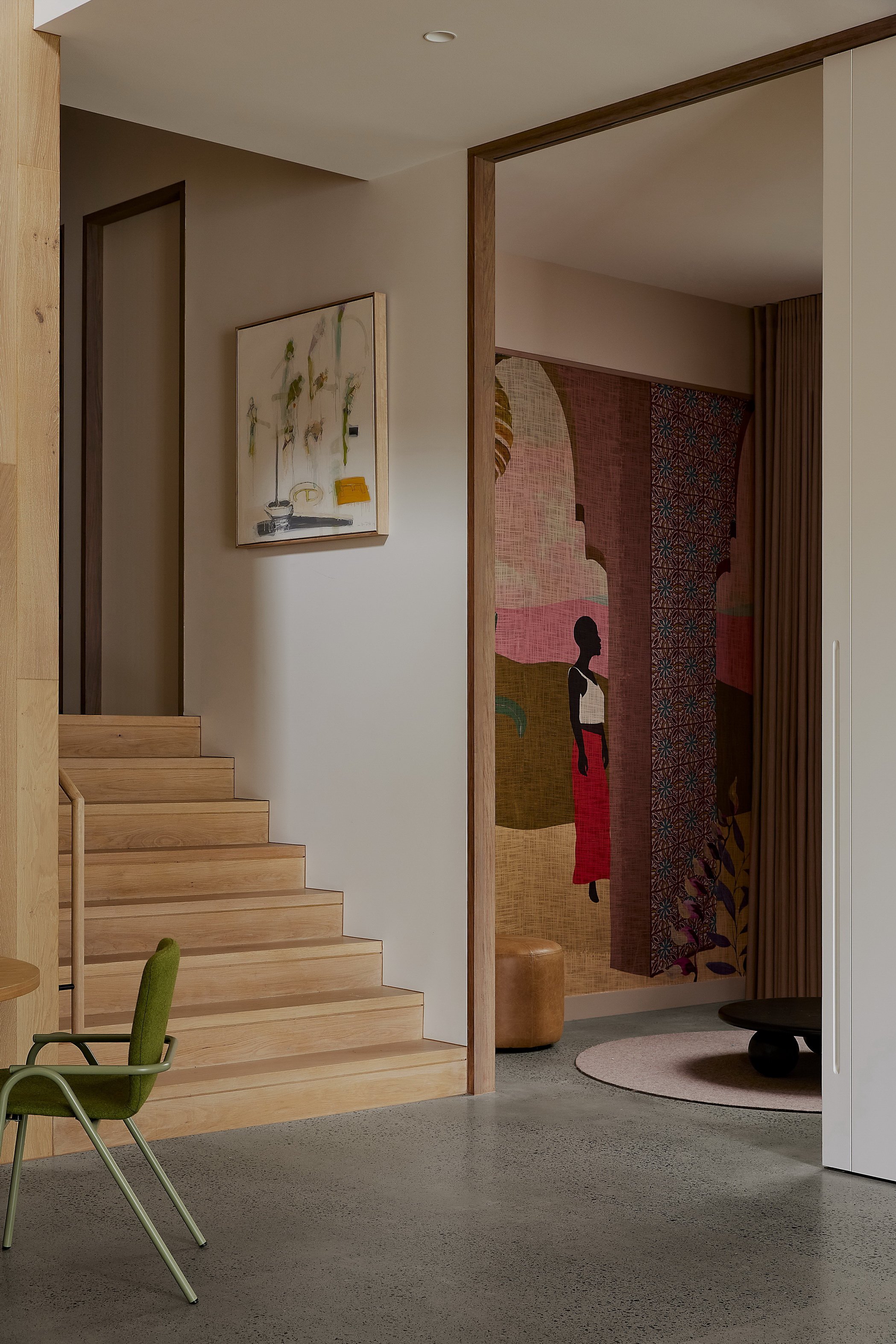
Bowen
2021
Traditional lands of the Turrbal and Jagera people
Bowen results from the considerate blending of a beautifully unique Queenslander with the values of the new custodians, expressed in a contemporary architectural form to better address the needs of a young family.
The relatively familiar approach of a new extension to the rear is made more engaging by the articulation of the floor levels, creating a split-level house that not only connects the house to the garden but introduces light, air and theatre into the home.
The large central and oak-clad void defines the centre of the home and allows arrival, occupation and connection to occur with a sense of volume in the process. A tactile interior, characterised by period appropriate colours, materials and texture offers a serendipitous counter point to the hard lines of the architectural expression.
Exposed concrete, greying timber and granite tiling create the necessary gravity to connect the house to the land and garden. The importance of which is formative to the living and gathering spaces both indoor and outdoor, where access and oversight of the North-Eastern yard was a central aspiration for the family.
Shaun Lockyer, Michael Ford, Lyle Mitrovich, Kevin Li for SLa
J.H.Dixon
Cedar + Suede
Green Care Project
Cieran Murphy Photography


















