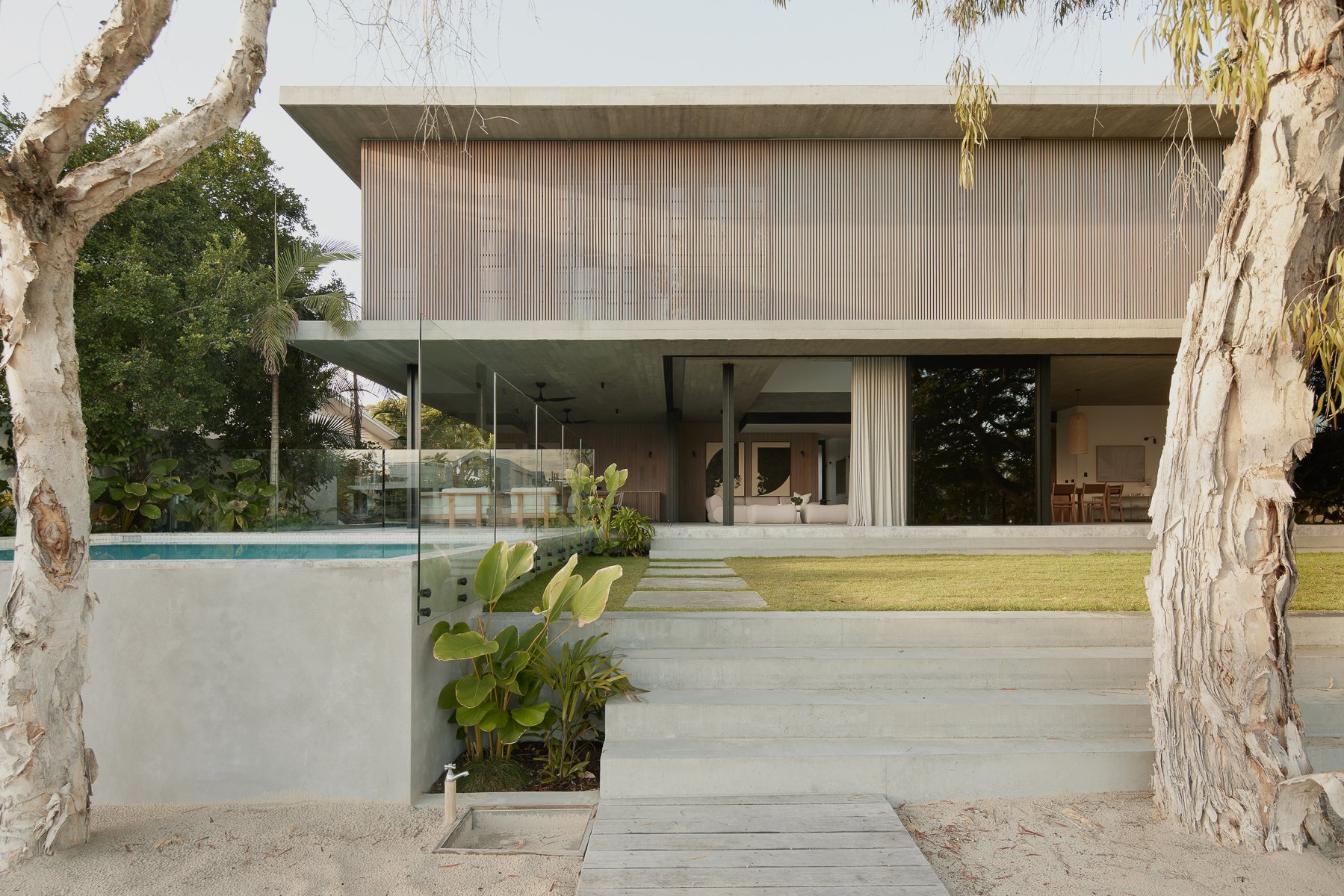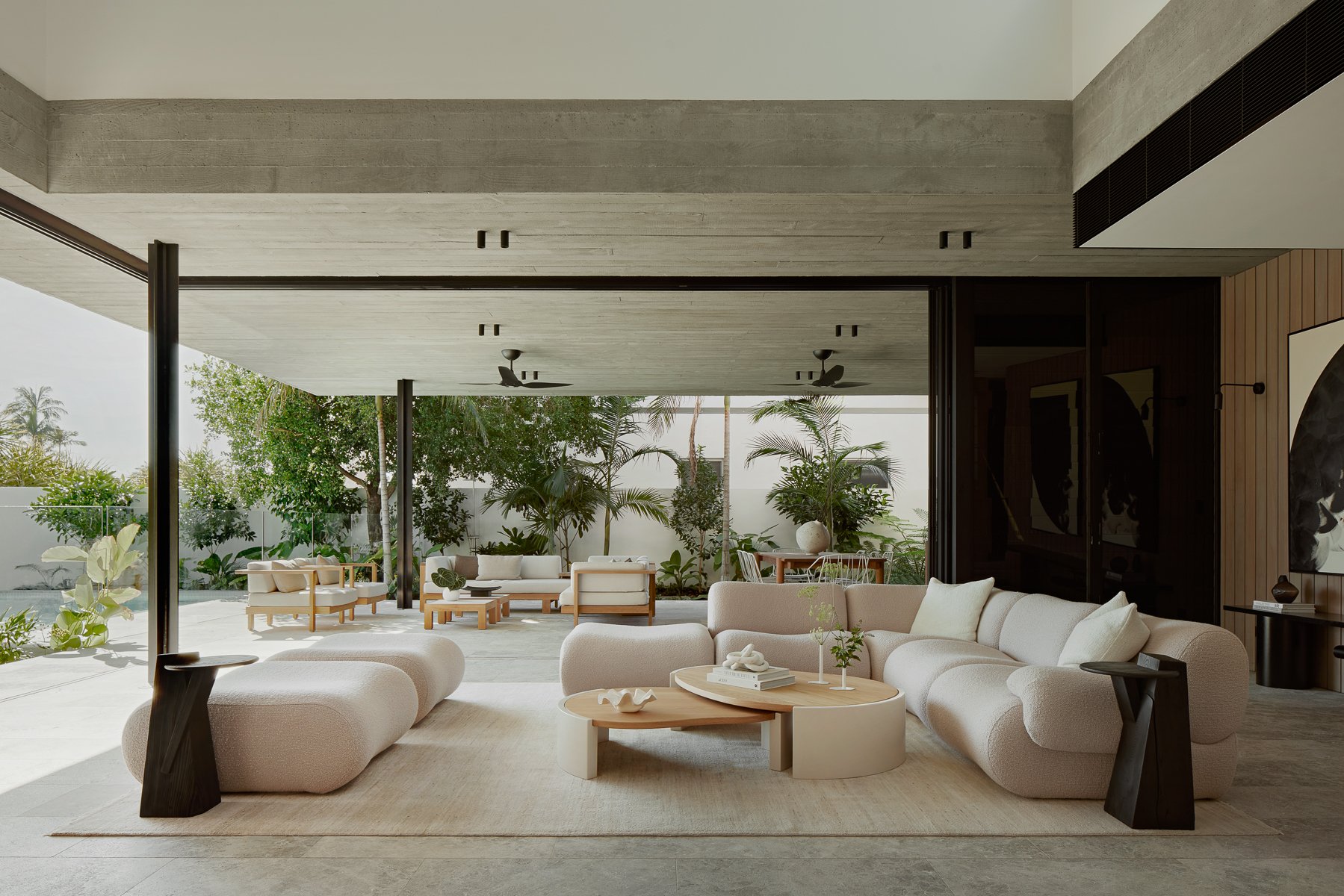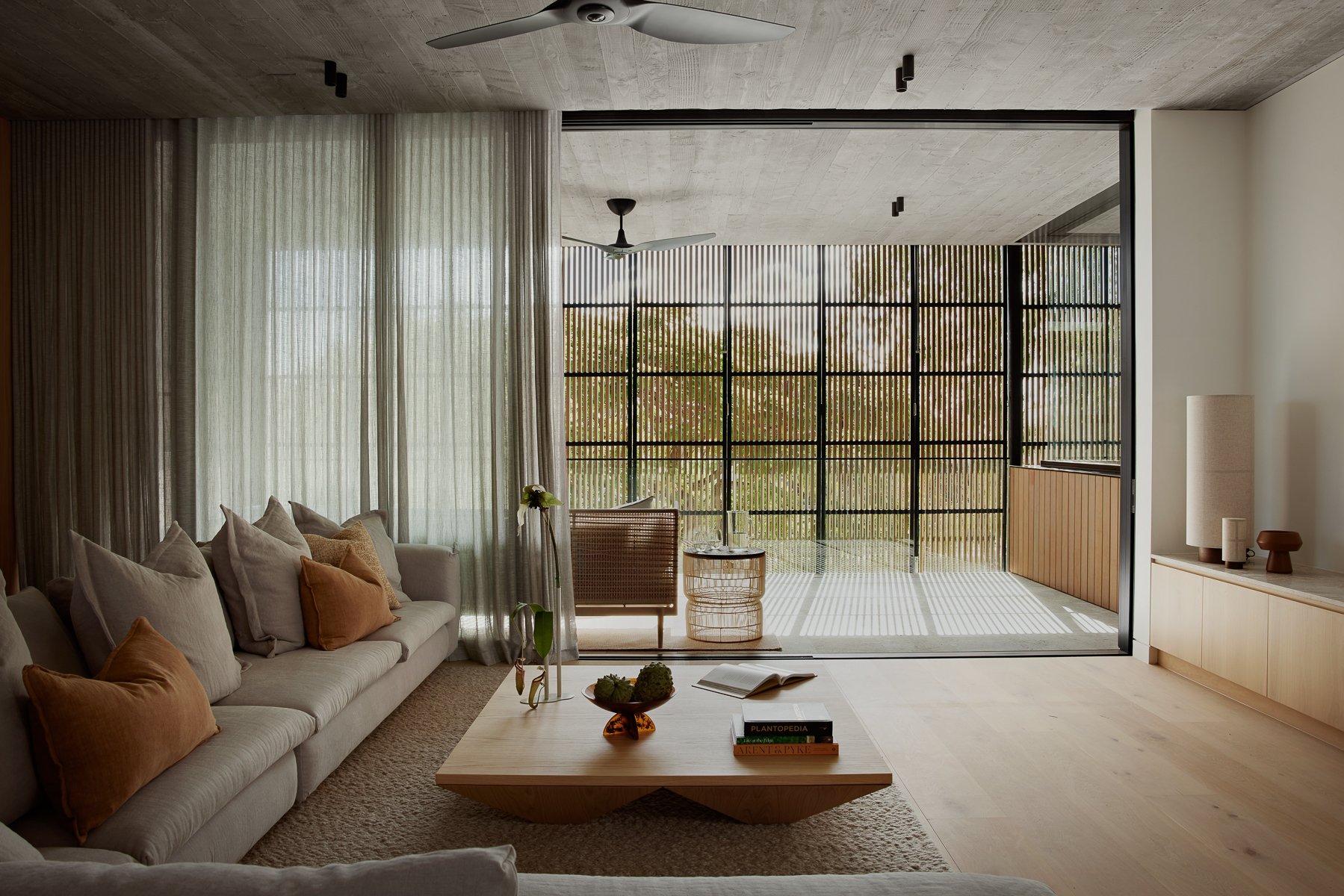
Mossman (Noosa Heads)
2021
Traditional lands of the Kabi Kabi and Jinibara people
The Mossman House is a north facing, waterfront block on the noosa river, that embraces the very best of life in the sub-tropics. The form of the house is a simple, considered, and robust concrete skeleton upon which a warm skin of timber has been applied. A rigorously curated palette of materials underpins the restraint that this house is all about; the focus always on the landscape, the water and the memories being created through occupation.
The board form concrete soffits form a necessary “brow” to the sun-drenched lawn, poetically shaded by the mature melaleuca trees, whose presence defines the edge of the domain and threshold to the waters edge. Minimal aluminum doors stack away to create a seamless indoor-outdoor experience that is reinforced by a single floor finish - an idea developed further on the first floor where the operable façade mediates between enclosure, privacy, and extroversion, blurring the lines of formal occupation.
The animation of the northern façade is a personal triumph with the clarity of the façade a milestone along the studio’s pursuit of “silence” within the overall story of our architecture. This is a house whose greatest achievement is the rigour and restraint that the clients thankfully believed in and supported from the outset. It is a house about the landscape, the shadows, the deep winter sun, and the joy of arriving back by boat to wash off in the pool. A complex act to create a place of aspirational simplicity.
Shaun Lockyer, Neva Wethereld, Lucy Hyndman, Jen Negline and Kevin Li for SLa
JW Construction
Westera Partners
Conlon Group
Hong Henwood Interior Decor
Brock Beazley Photography

























