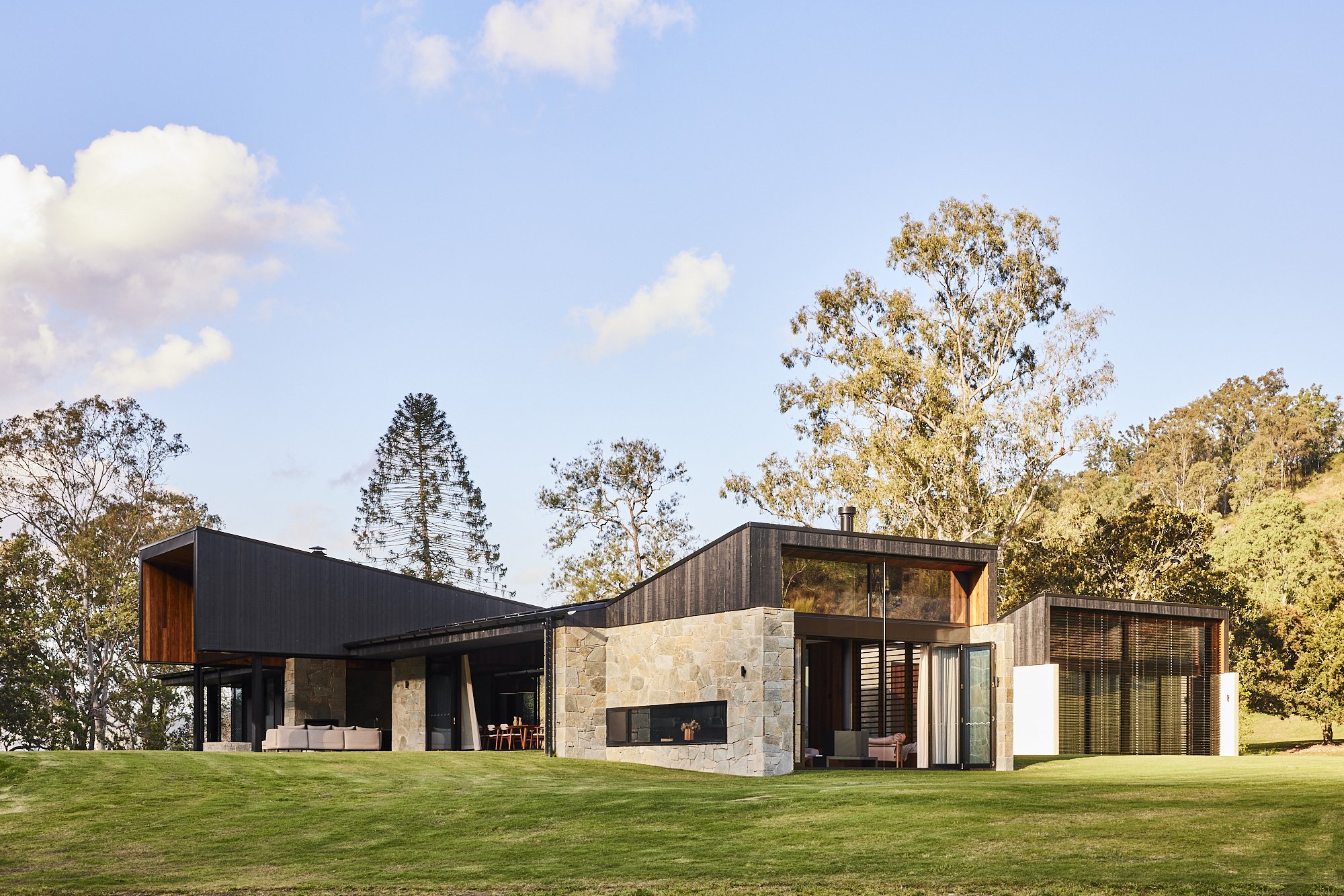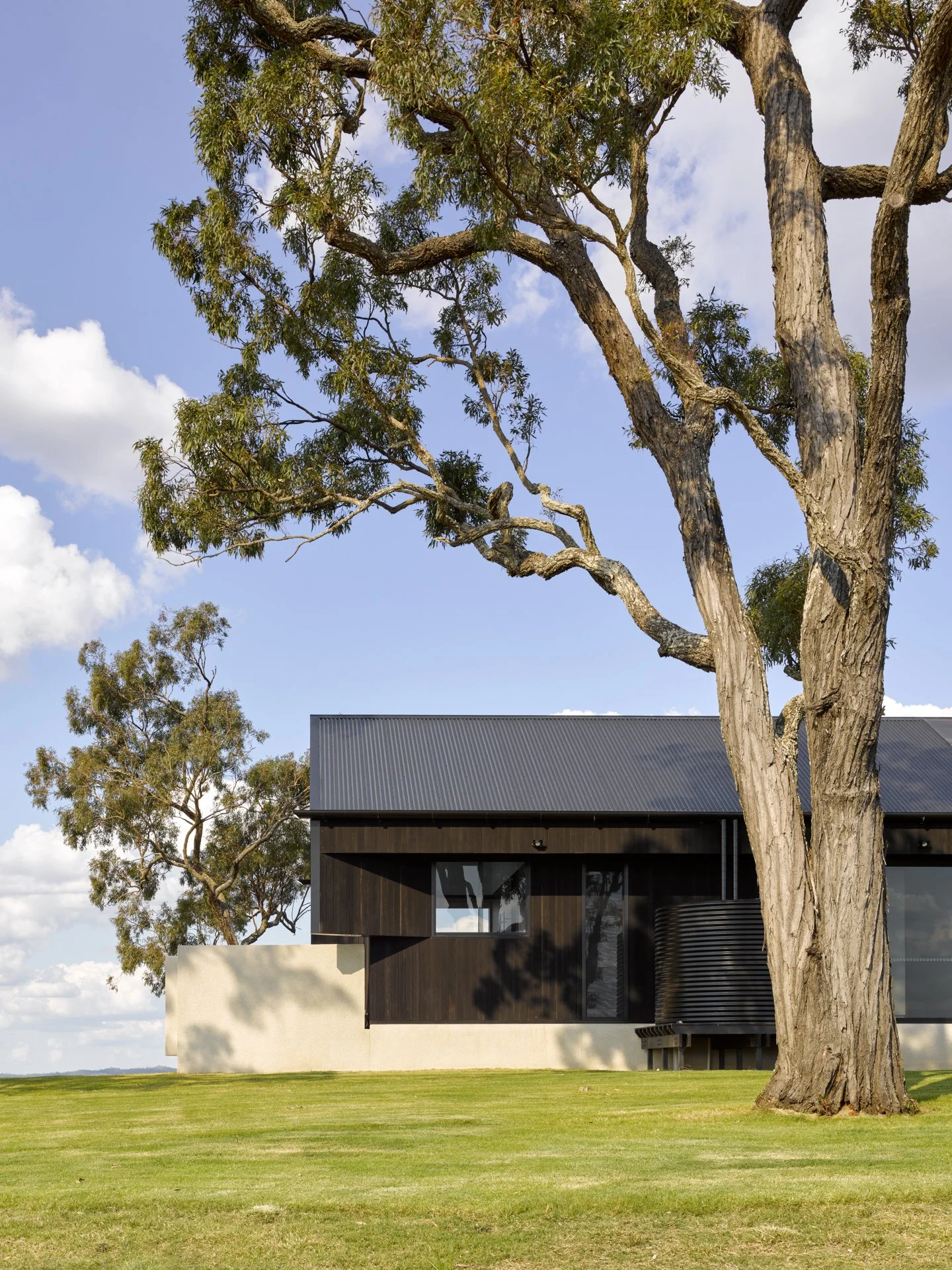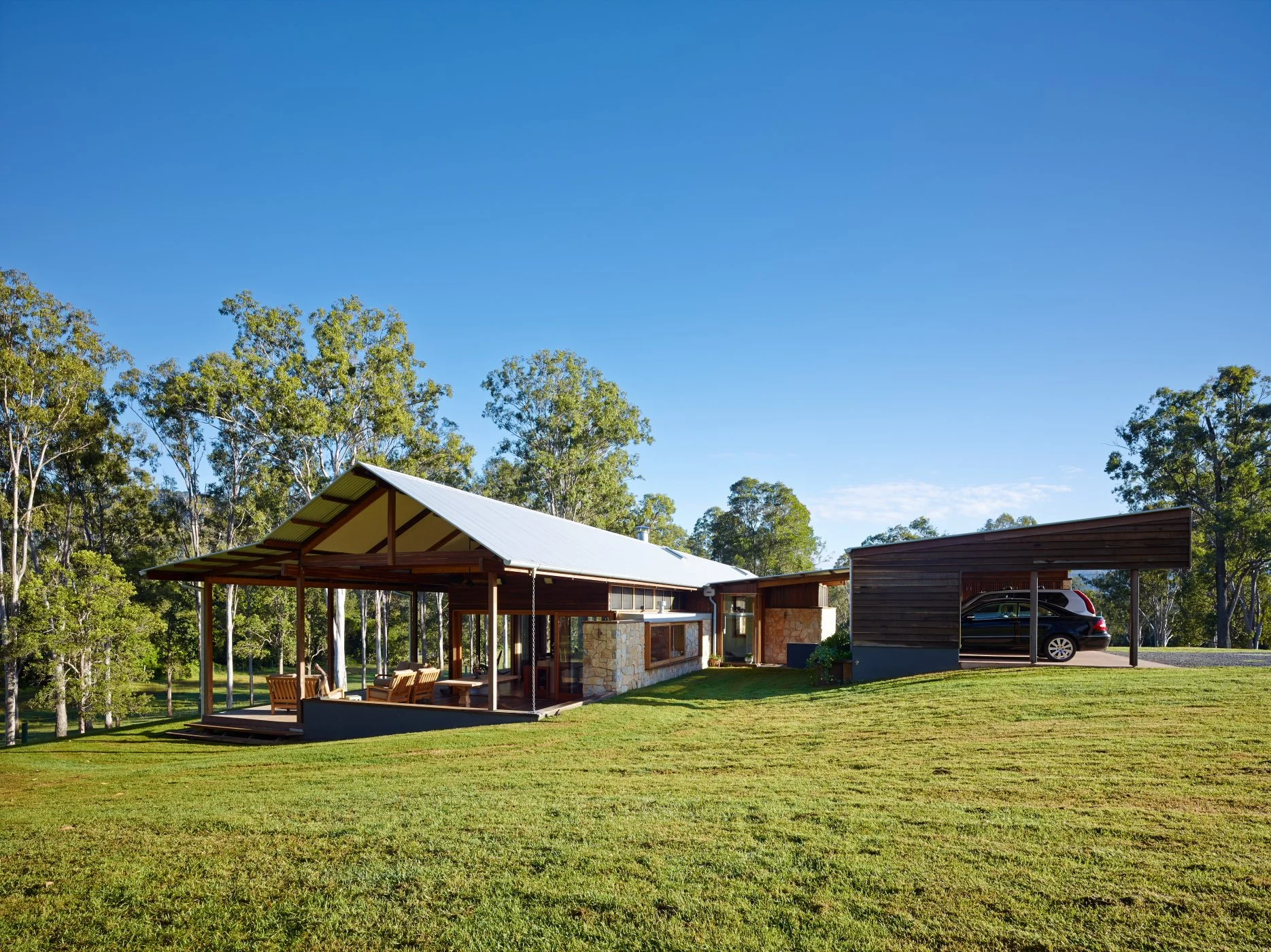
Amaroo II
2024
Traditional lands of the Jinibara people
The term "Amaroo" translates to "beautiful place" in the Aboriginal language, and nowhere is this more evident than in this location. A large rural property, hidden from sight and north of Brisbane was the backdrop to this very special home. A relatively small home by today’s standards, this house is specifically designed to suit the needs of the owners, Mark and Ann Webber of motor racing notoriety. The home, a necessary antidote to their busy and well-travelled lives, seeks to offer calm, refuge and peace for their time in Australia.
The house is a crucifix plan which affords planning opportunities to zone the individual needs of the occupants. The southern wing is about arrival, cars and a mud room, while the link provides connection, courtyard and protection from the southerly weather. The northern pavilion accommodates the main living areas and bedroom in a way that scales the house down to the primary needs of a couple.
The architecture is one of simplicity and rationality, defined by datum of solid construction with a lightweight, charred timber cap. The roof, primarily concerned with water and solar collection, is a pragmatic response to the needs of the house, albeit articulated by an elevated roof form to the north. This form captures specific landform views, with a twisted skillion to the west that reorientates the occupants to the long, magical and constantly changing light of the western valley views.
The rich, warm tones of the spotted gum timber are a contextual response to the prevalence of the species in the valley, while the stone is referential of the landforms that define the valley. A joyful process with engaging, warm and generous clients has resulted in this beautifully crafted home set seamlessly in its “beautiful place”.
Shaun Lockyer, Neva Wethereld, Lucy Hyndman, Ivy Verlaat and Kevin Li for SLa
Envisage Building
Westera Partners
Eco Outdoor
Oliveri
Pablo Veiga Photography





















