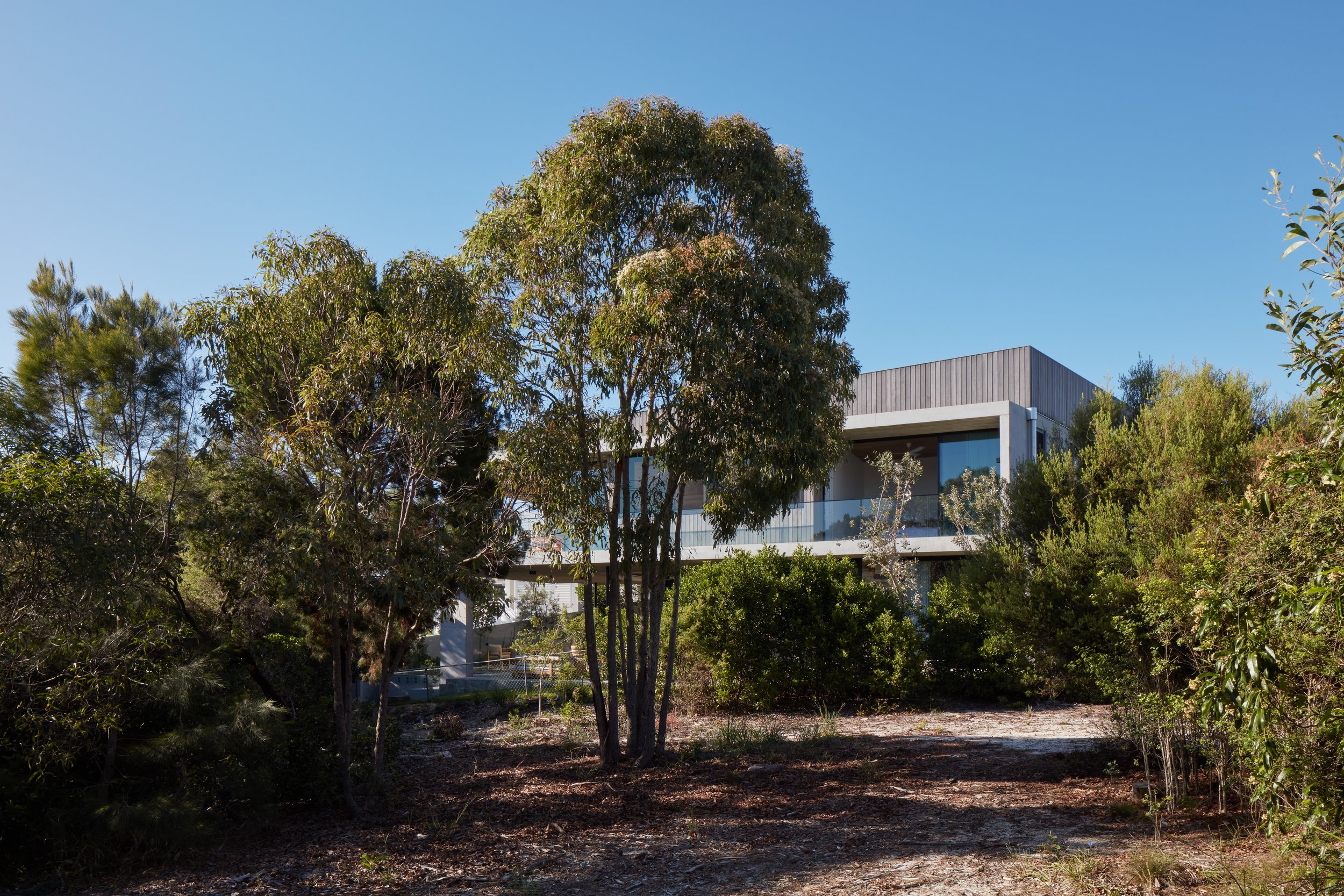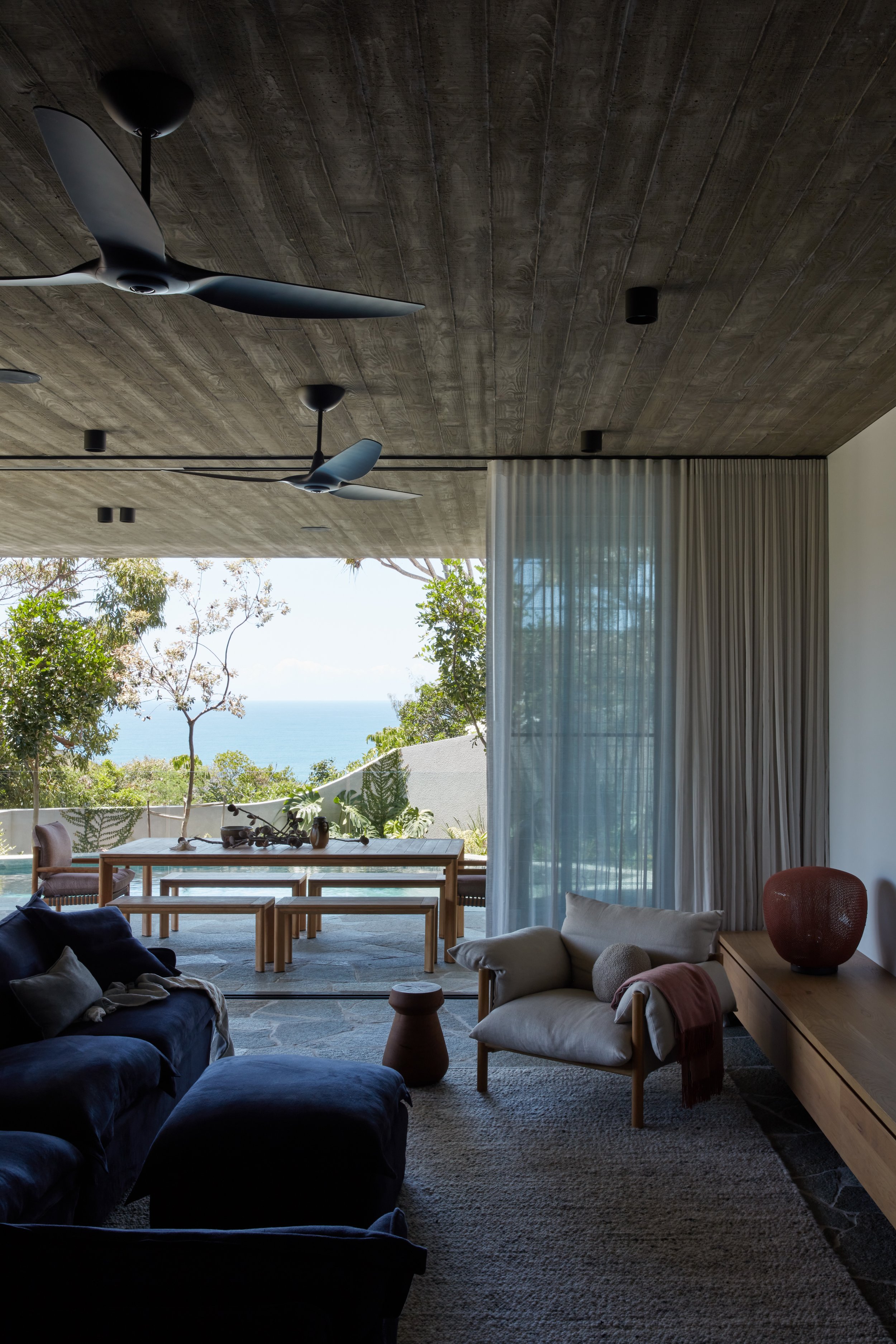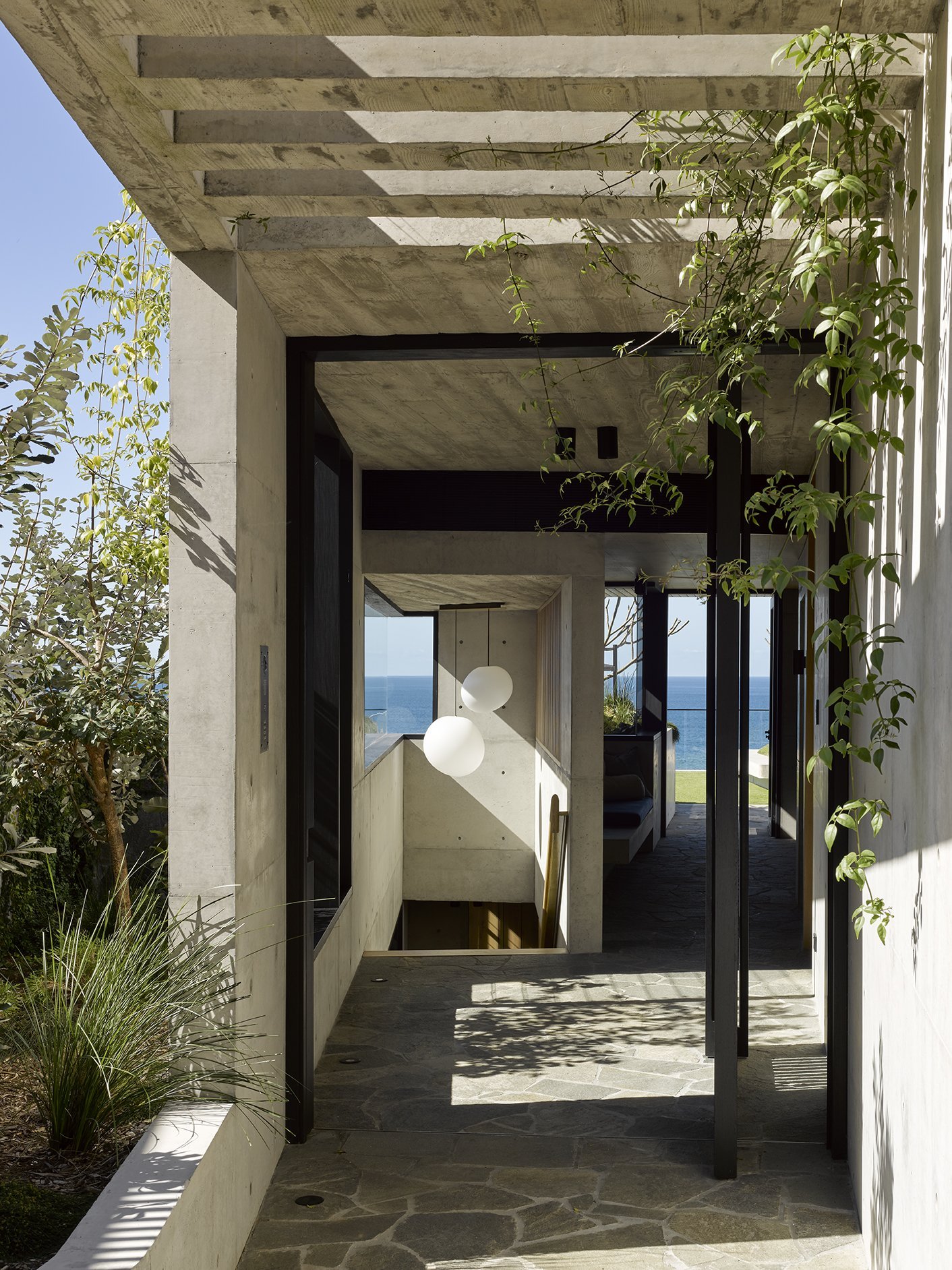
Coral
2021
Traditional lands of the Kabi Kabi and Jinibara people
Coral is a beach house on the most easterly edge of Sunshine Beach adjoining Noosa National Park, with enviable views to Double Island Point in the east and intimate views of Lions Rock to the south. The planning of the house is inverted, with the primary living space on the first floor to capture views and breezes through a series of openings that allow for a continuous indoor-outdoor experience. The ground floor prioritises the arrival sequence, bedrooms and family living area that connect seamlessly with the outdoor living, swimming pool and landscaped courtyards.
The house has a very strong focus on integrated landscaping, with a combination of deep planters and rooftop gardens that blur the lines between built and natural form. The materiality of the house reinforces this aspiration to connect with nature, and in so doing uses natural and enduring materials like granite crazy paving, natural stone, and weathering timber. The framework of the house is characterised by exquisitely executed concrete in both a smooth off-form and timber board-form texture, which is both timeless and enduring.
Shaun Lockyer, Kristy Mylrea, Kevin Li for SLa
JW Constructions
Westera Partners
Conlon Group
Christopher Frederick Jones Photography




























