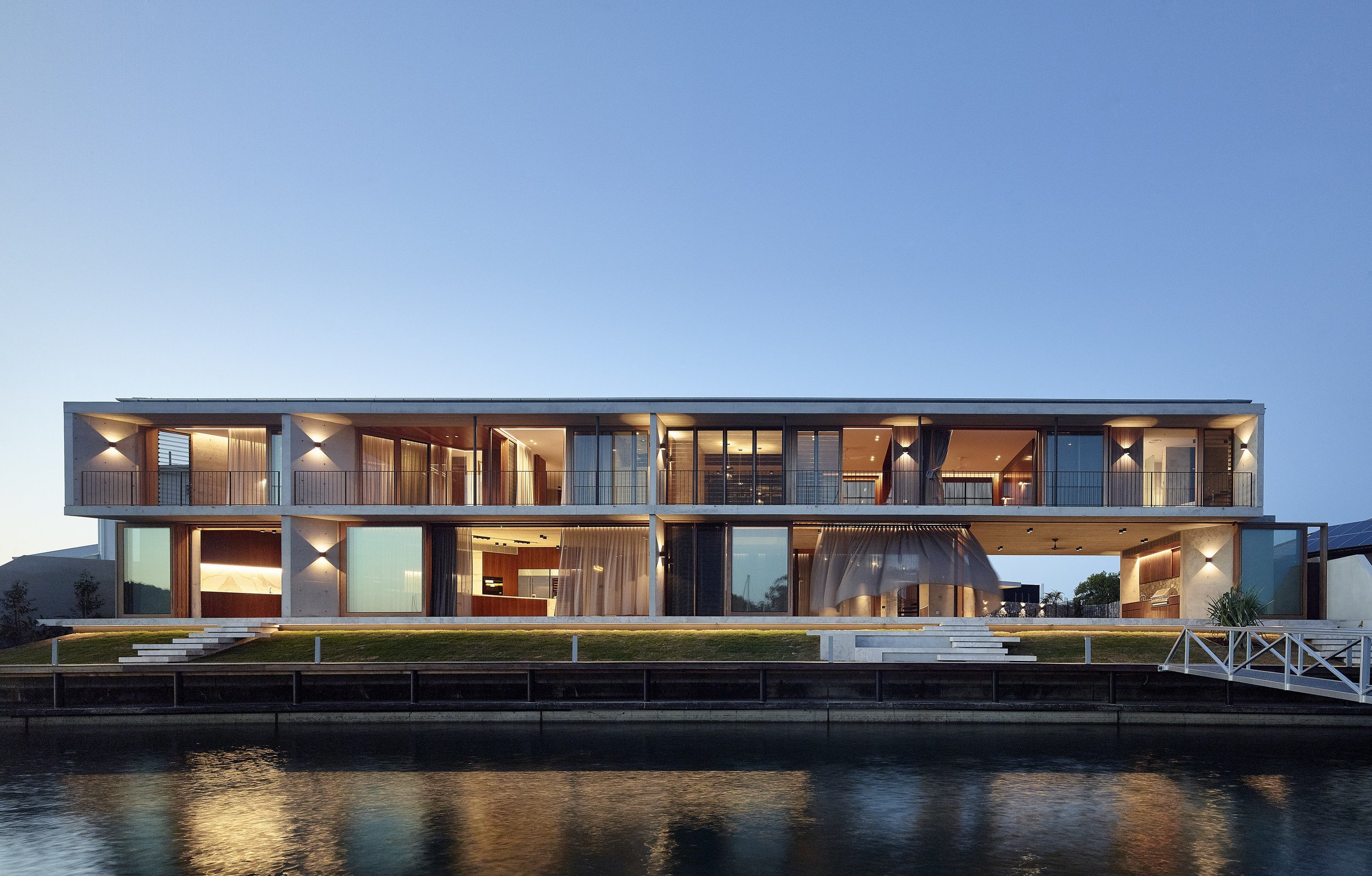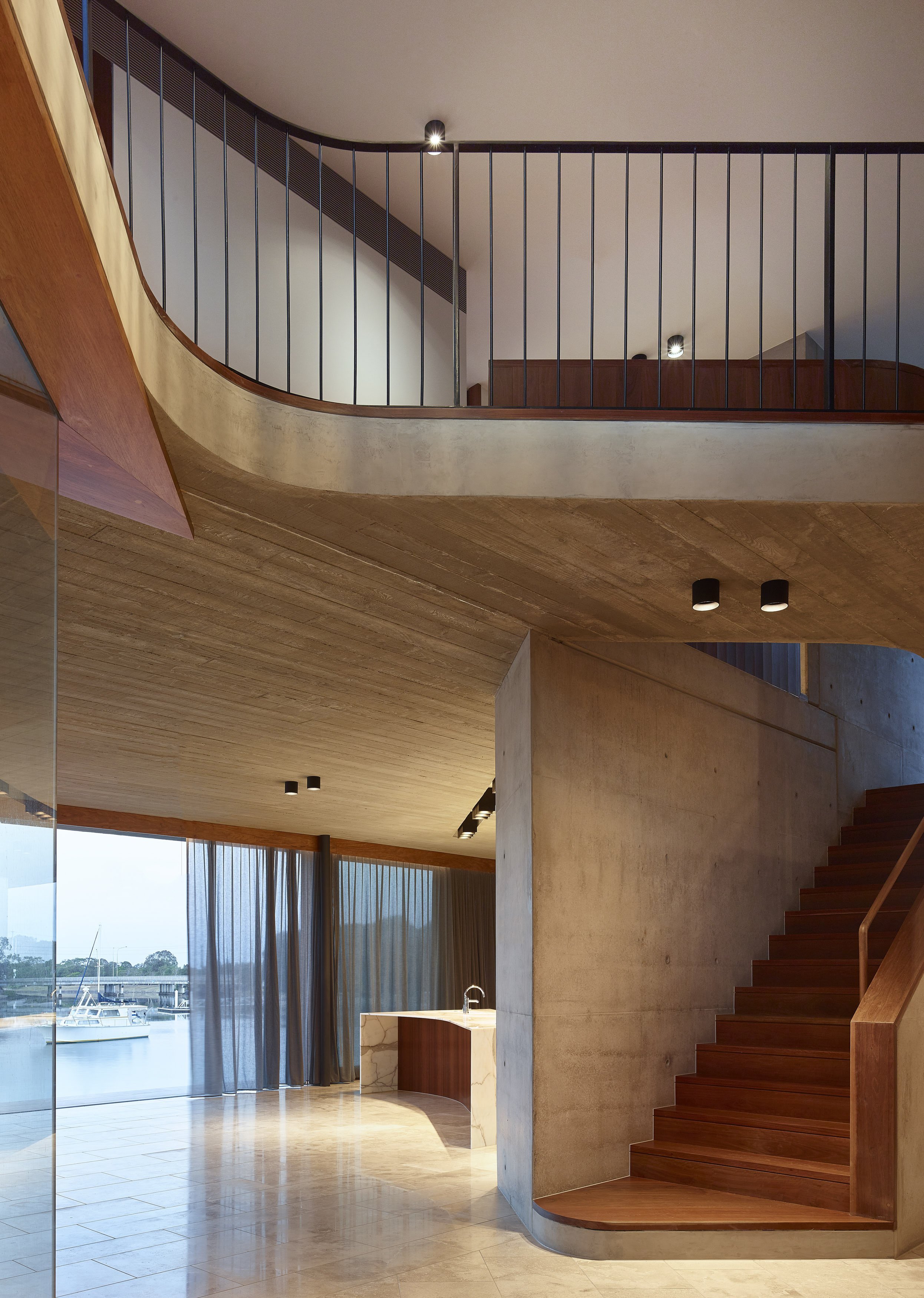
V House
2017
Traditional lands of the Jinibara people
A private, landscaped, north-east courtyard forms the catalyst of the ‘V House’, which sits proudly on the edge of Sunshine Coast’s Mooloolah River.
The ‘V’ refers to the floor plan which hugs the boundaries of the property allowing for a transparent living pavilion that physically and visually connects the courtyard to the water beyond. The architecture continues SLa’s dialogue of concrete, timber and stone, drawing heavily from both Modern and South-American, subtropical narratives.
CGH Constructions
Westera Partners
Charlie Albone Landscape
Scott Burrows Photography

























