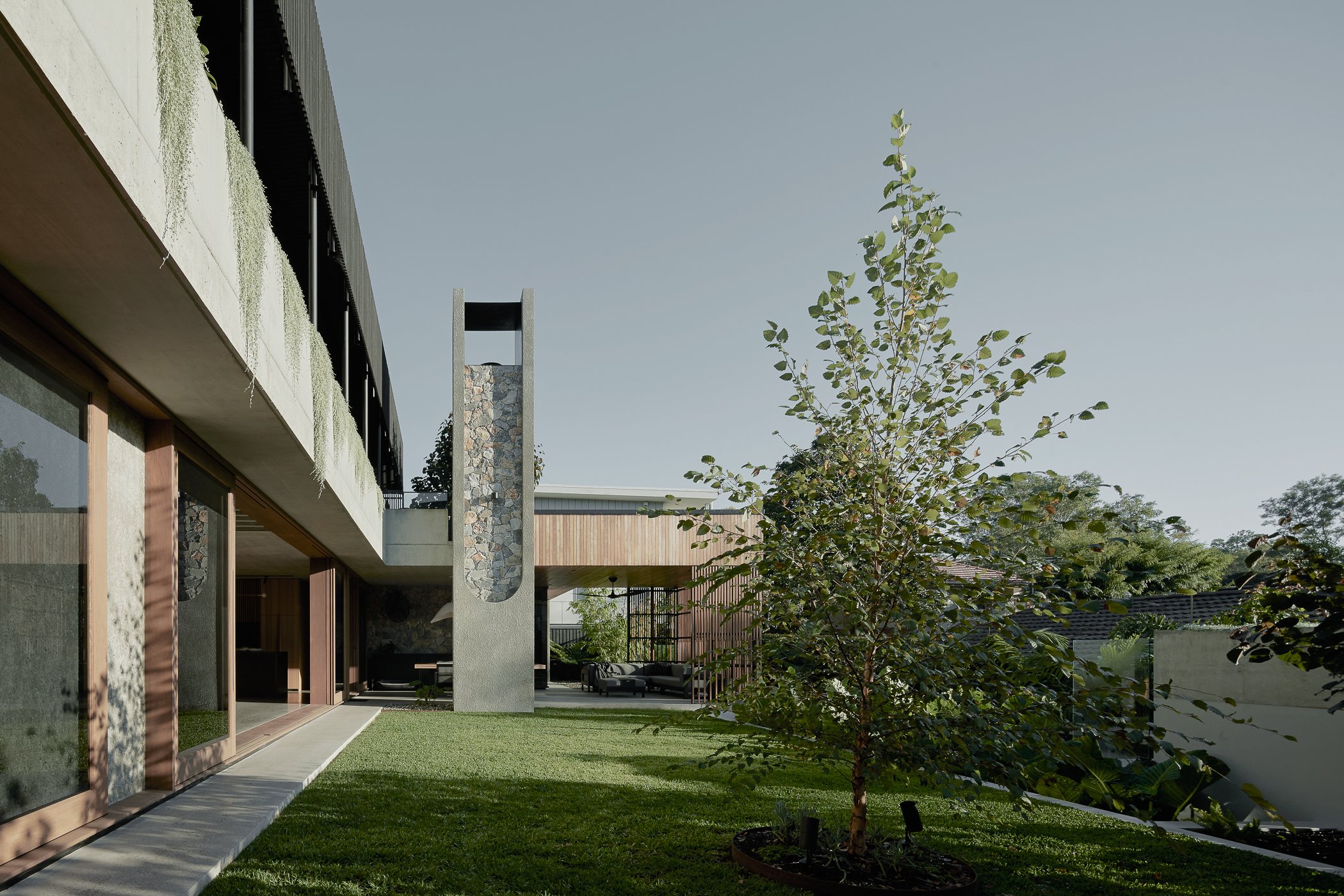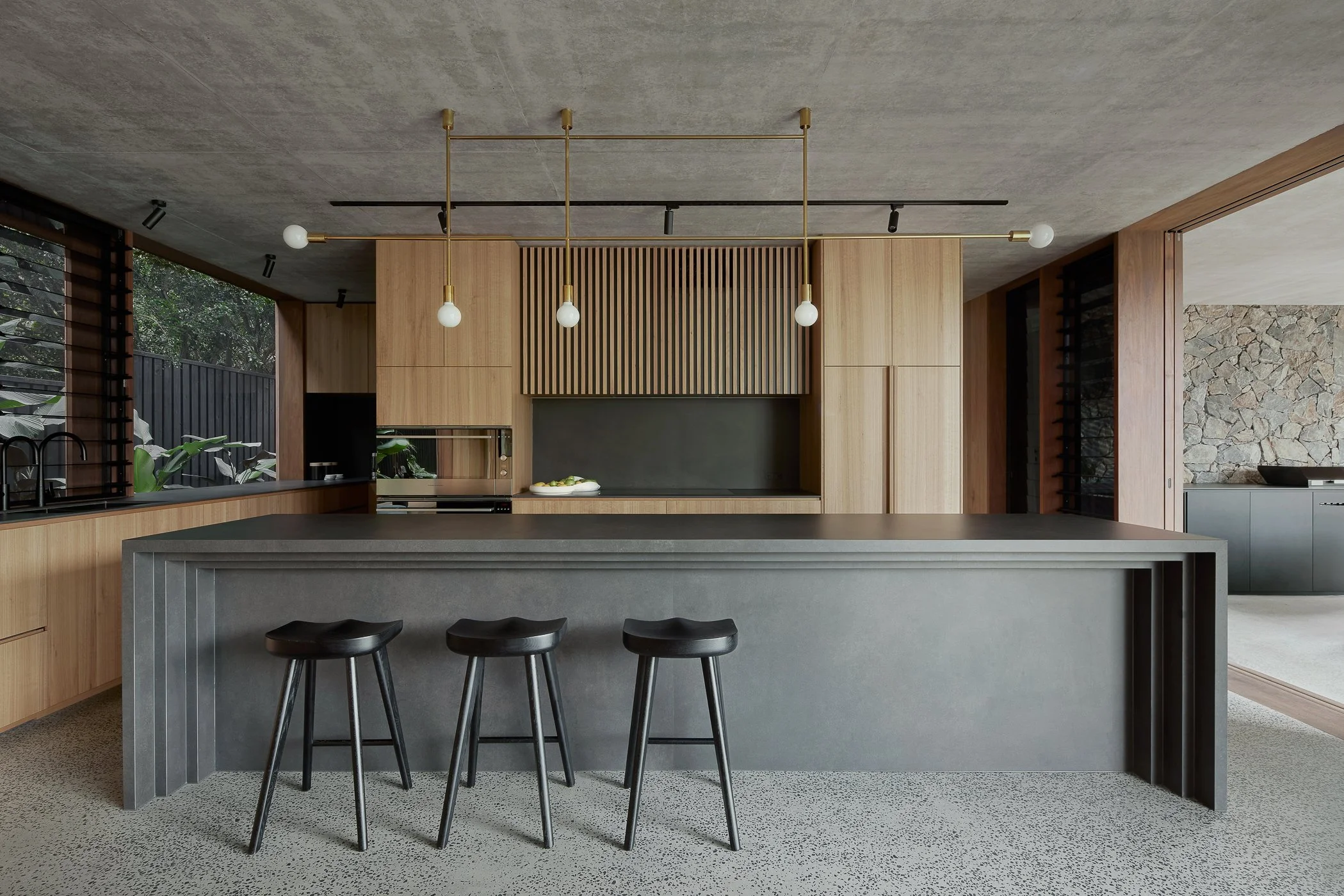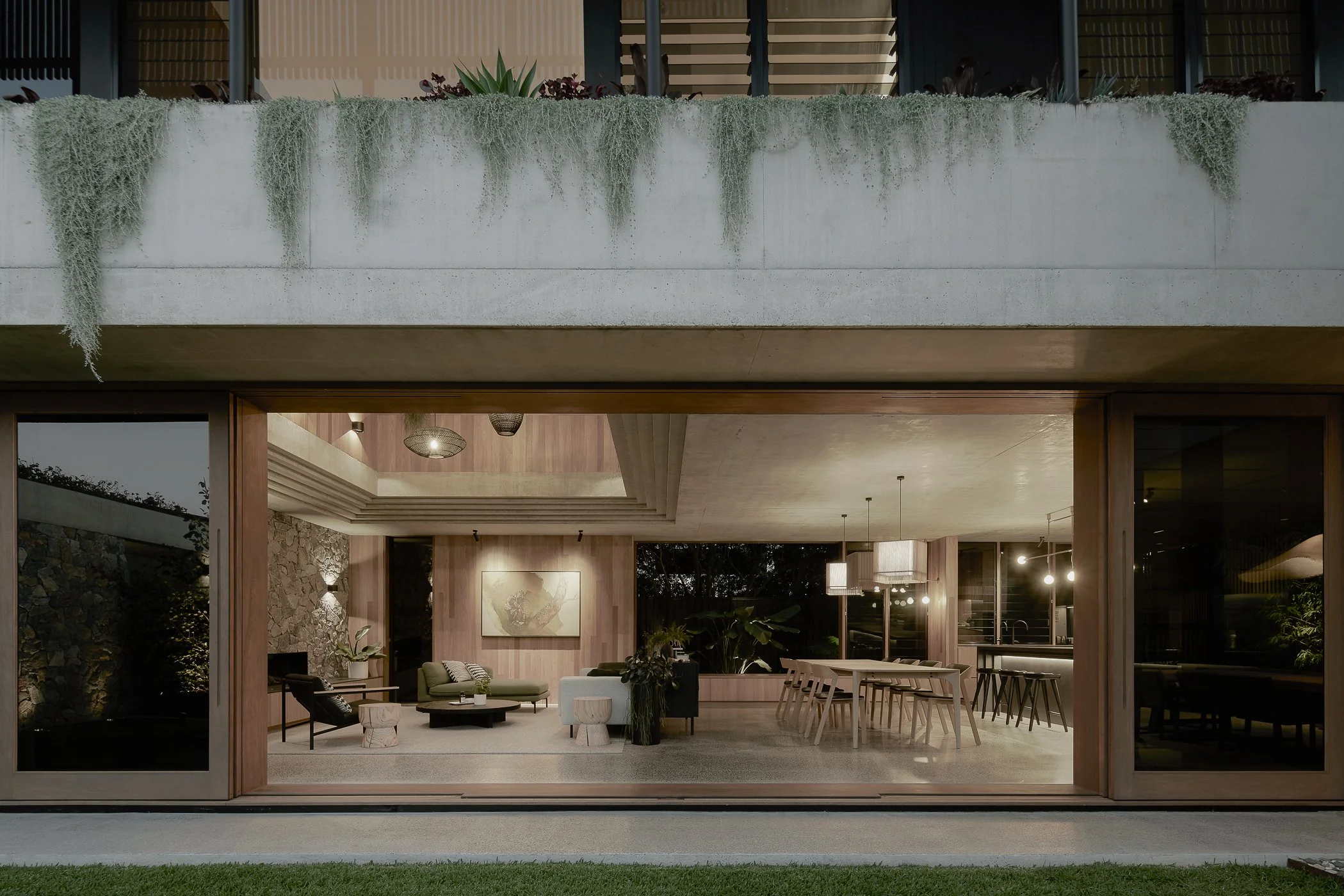
Gilgandra
2023
Traditional lands of the Jagera and Turrbal people
This design explores the idea of a courtyard house on an inner-city battle axe block, prioritising privacy, and northern orientation. The plan incorporates a flow through transparent layout, with the green open space being the centre of gravity and the aspiration of optimal sub-tropical living at its core.
The kitchen lies toward the middle of the plan on the fulcrum between the indoor and outdoor living, the delineation of which is deliberately blurred. The swimming pool flanks the garden to the north and incorporates a “ha-ha” moat, a device employed to provide pool safety while removing “fencing” as a visual barrier.
A strong emphasis on the landscape dominates the experience with the house itself, complimented by the muted tones of the built form, having prioritised natural materials along with the highly detailed concrete. All materials are intended to age gracefully in time as the landscape matures, yielding a living experience that is increasingly less about the building and more about the memory of the place itself.
Shaun Lockyer, Matt Napper and Kevin Li for SLa
M2 Construct
Westera Partners
Brock Beazley Photography

















