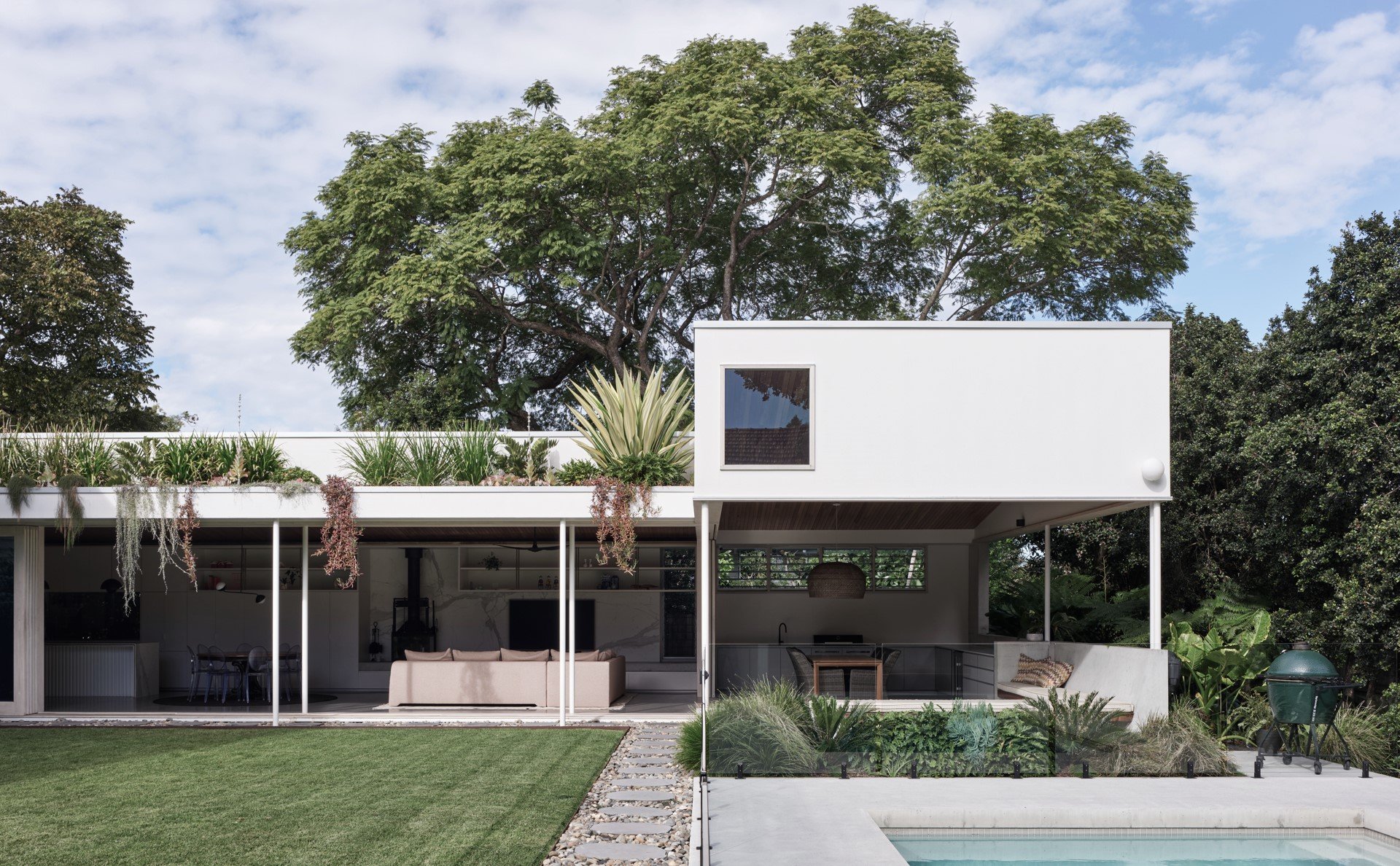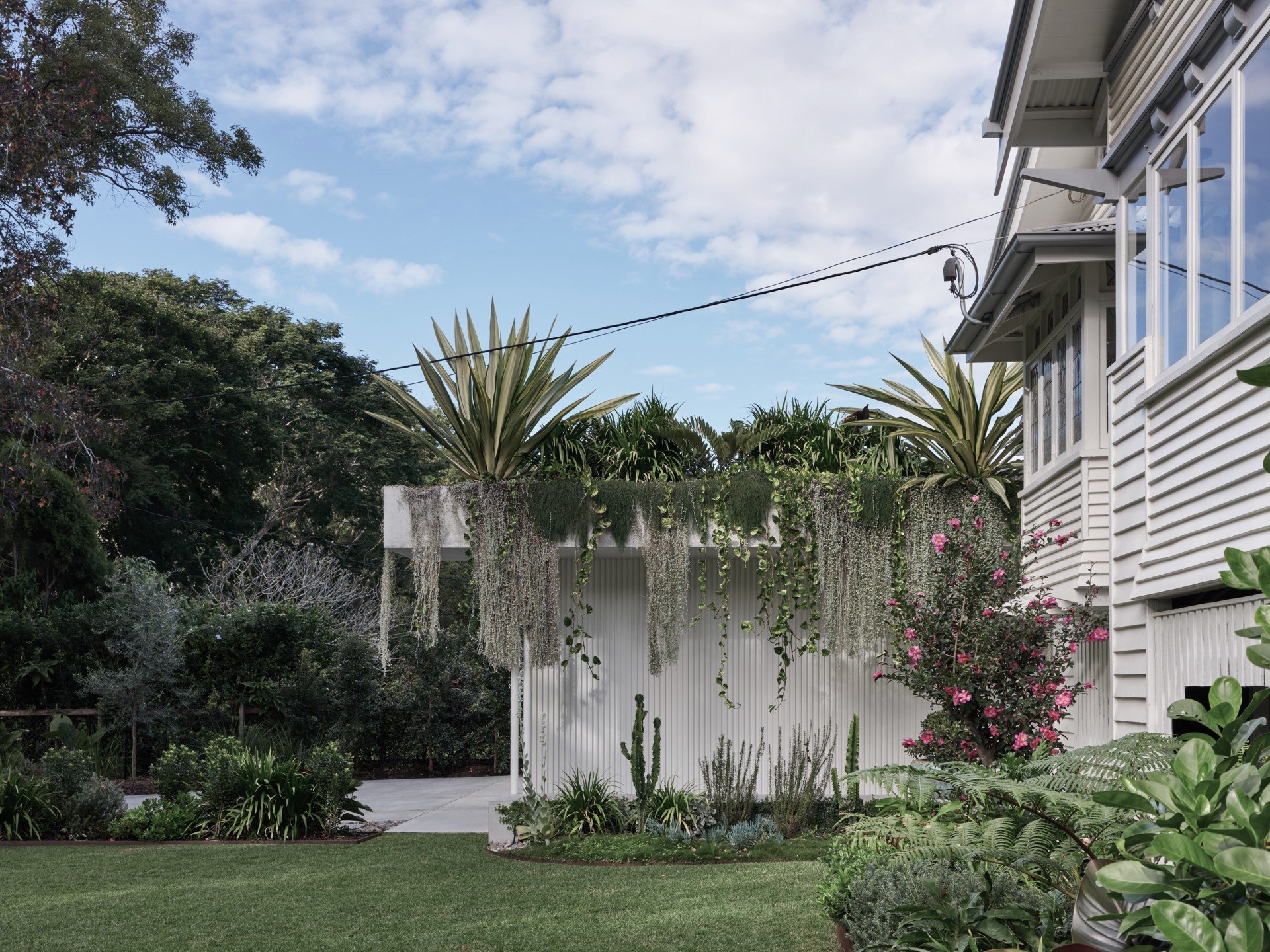
Laurel
2023
Traditional lands of the Jagera and Turrbal people
This gorgeous “turn of the century” Queenslander in one of Brisbane’s most celebrated streets was looking toward its next phase of life to accommodate the needs of a returning expat family. The home enjoyed a large block with a generous relationship to the street, offering clues about how the home could be developed without relying on the need to raise and or move the house. The retention of the original house height and position created an economical but also poetic outcome, with a new pavilion opening seamlessly to the northern courtyard, invisibly connecting the indoor and outdoor areas.
The entry sequence draws on the “under-croft” narrative whereby the original façade of the cottage is experienced internally in a double height spine that not only heightens the arrival experience but offers opportunity for the existing bedrooms to borrow light and air. Some modest and sympathetic architectural elements modernise the rear façade of the cottage, while significantly aiding the connection between the house and the garden beyond.
A blonde, restrained palette of materials defines the build form with a generous application of blackbutt hardwood as the hero of the home. A veil of planting along carefully curated edges helps to soften the home while overtly continuing the studios interest in how landscaping can be experienced in the sub-tropical living narrative.
Shaun Lockyer, Matt Napper and Kevin Li for SLa
M2 Construct
Westera Partners
Hortum Landscaping
Christopher Frederick Photography























