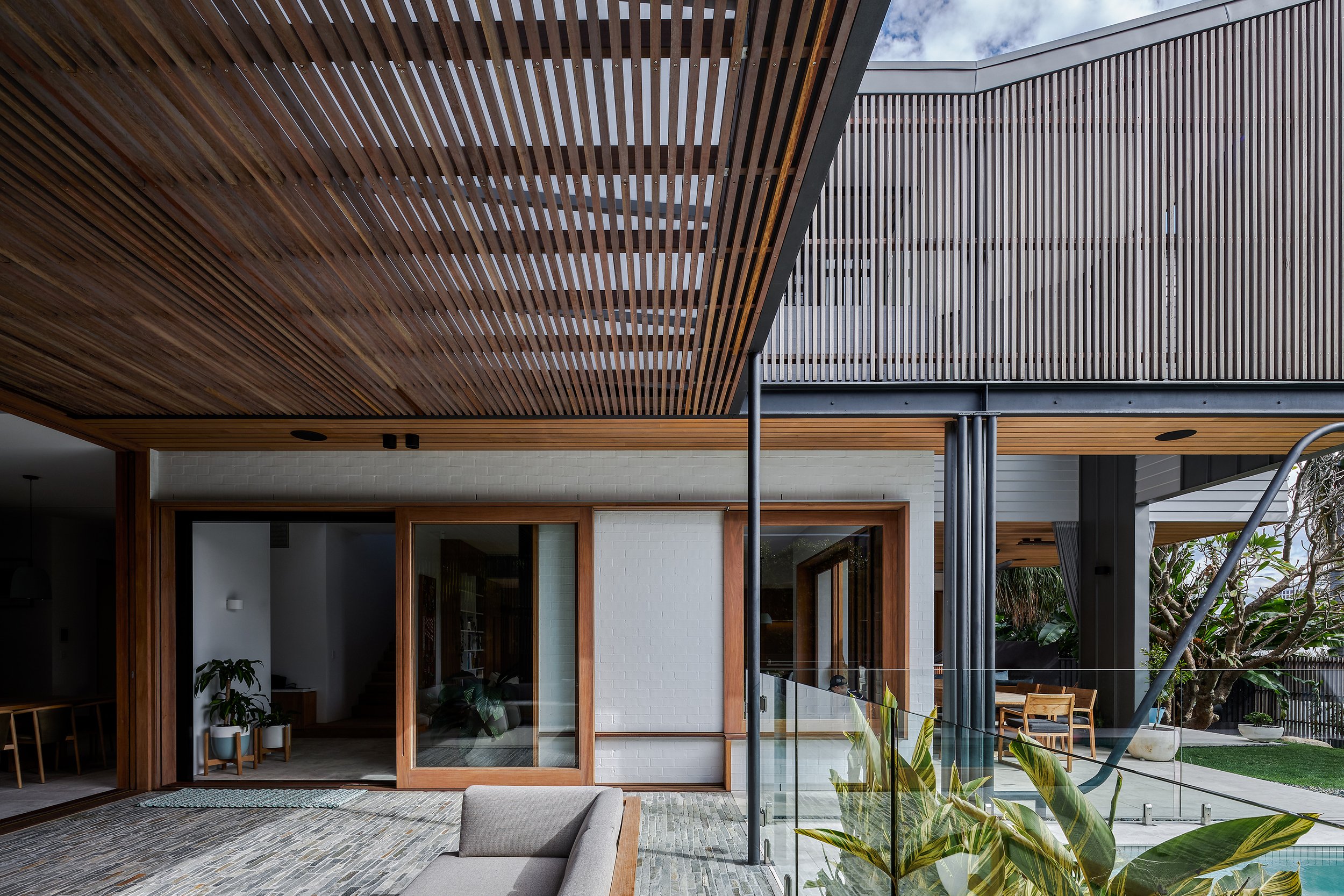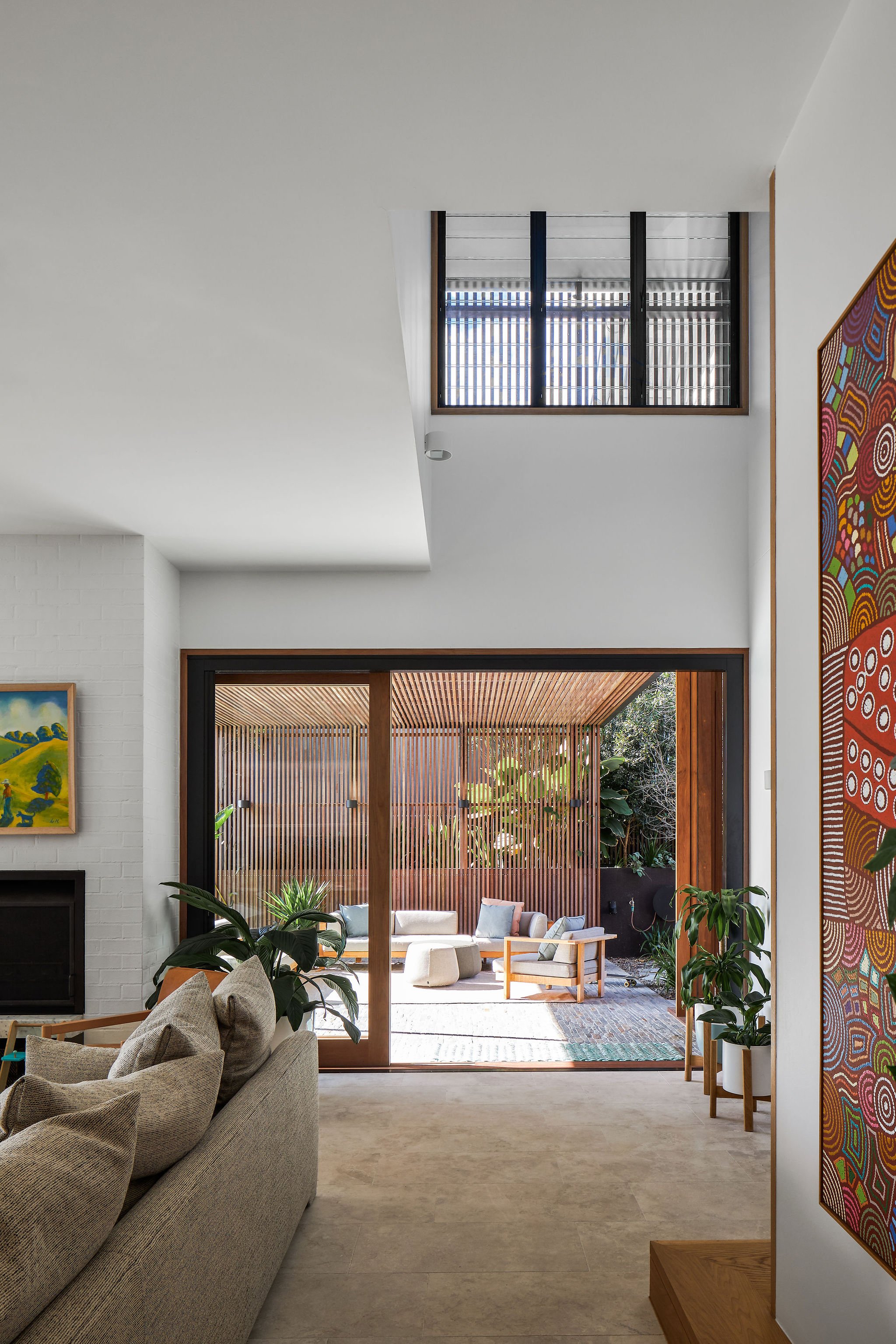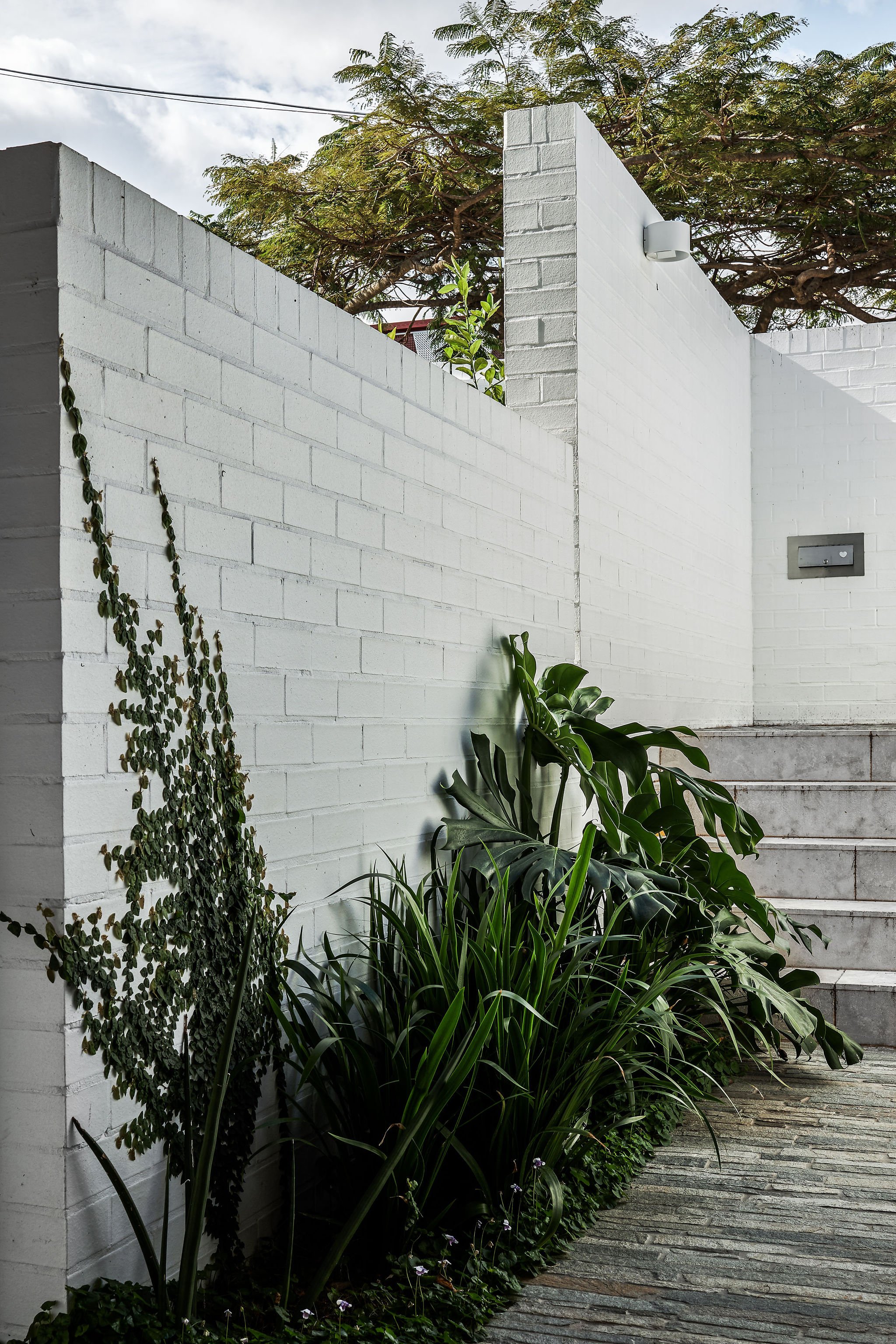
Tamrookum
2020
Traditional lands of the Turbal and Jagera people
Tamrookum involved the refurbishment, alterations, and additions to a neglected Queenslander, bringing the house into the 21st century and creating an environment for connected family life.
The house incorporates a distinctly contemporary edge, whilst preserving the character and integrity of the original home. The planning of the home strategically prioritises garden and landscape over built form in such a way as to maximise the opportunities to live more sustainably within the inner-city context. The architecture explores the use of double facades, passive cooling and ventilation, and weathering timber screens which help to control privacy and allow filtered sunlight to penetrate the northern edges. This idea of connecting and engaging with nature continues through a genuine focus on selecting sustainable, non-toxic and wholesome materials and building systems throughout the design.
The project aspires to a healthier, better way of living and in so doing yields an outcome that not only has architectural relevance but provides clues as to how we can more sustainably build within the city landscape.
CGH Constructions
Westera Partners
Larc Collective
Andy Macpherson Photography


















