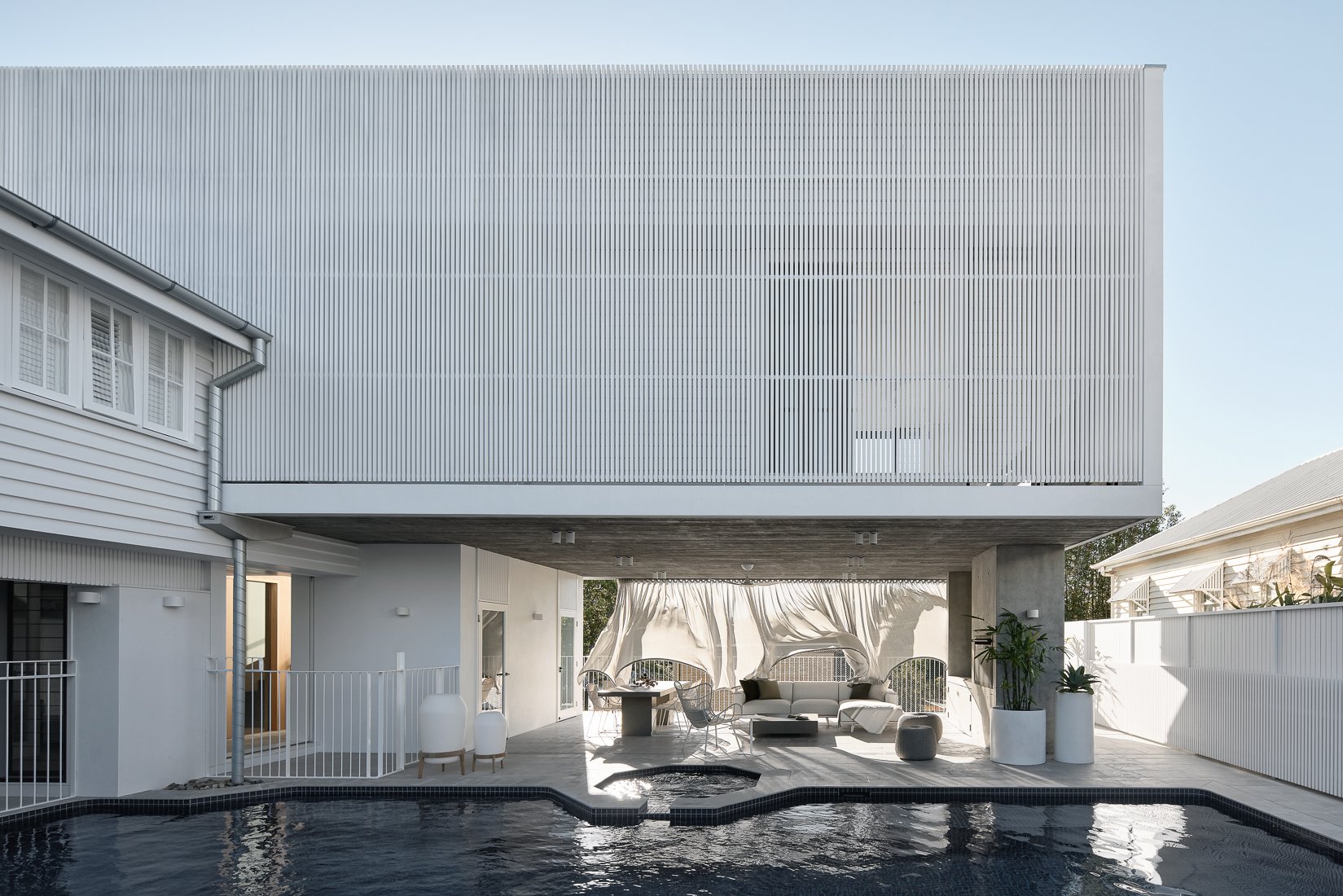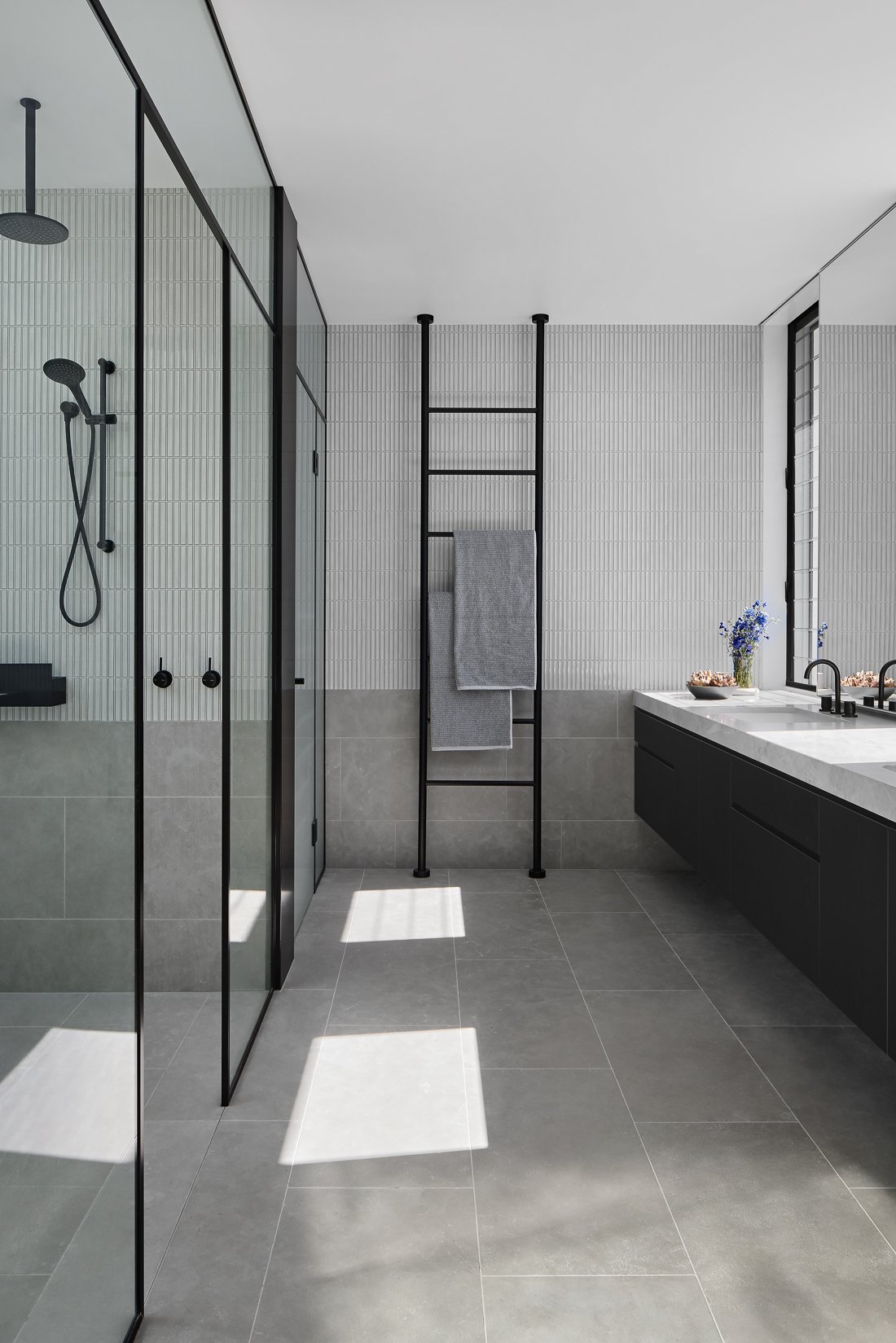
Valhalla
2021
Traditional lands of the Jagera and Turrbal people
Valhalla is a dramatic contemporary extension and alteration to a pre-war house in the inner-city suburb of Ascot, Brisbane. The design explores the referential nature of ‘filigree’ through a re-imagined idea of traditional battening and trellis screens that characterise Queenslanders of this period.
This idea manifests in a floating pavilion under which the primary outdoor living is accommodated, also connecting the swimming pool and tennis court through the east-west axis. A new ‘entry’ and centrally located stair spine become the fulcrum around which the new and the old are articulated. This results in a more effective connection to the outdoor areas, bringing light and air into the traditionally darker parts of the home.
A minimal palette of white timber is juxtaposed against board-formed concrete soffits and oak detailing internally to bring warmth and tactility to the home.
Shaun Lockyer, Lyle Mitrovich, Kevin Li for SLa
Black Developments
Westera Partners
Brock Beazley Photography



















