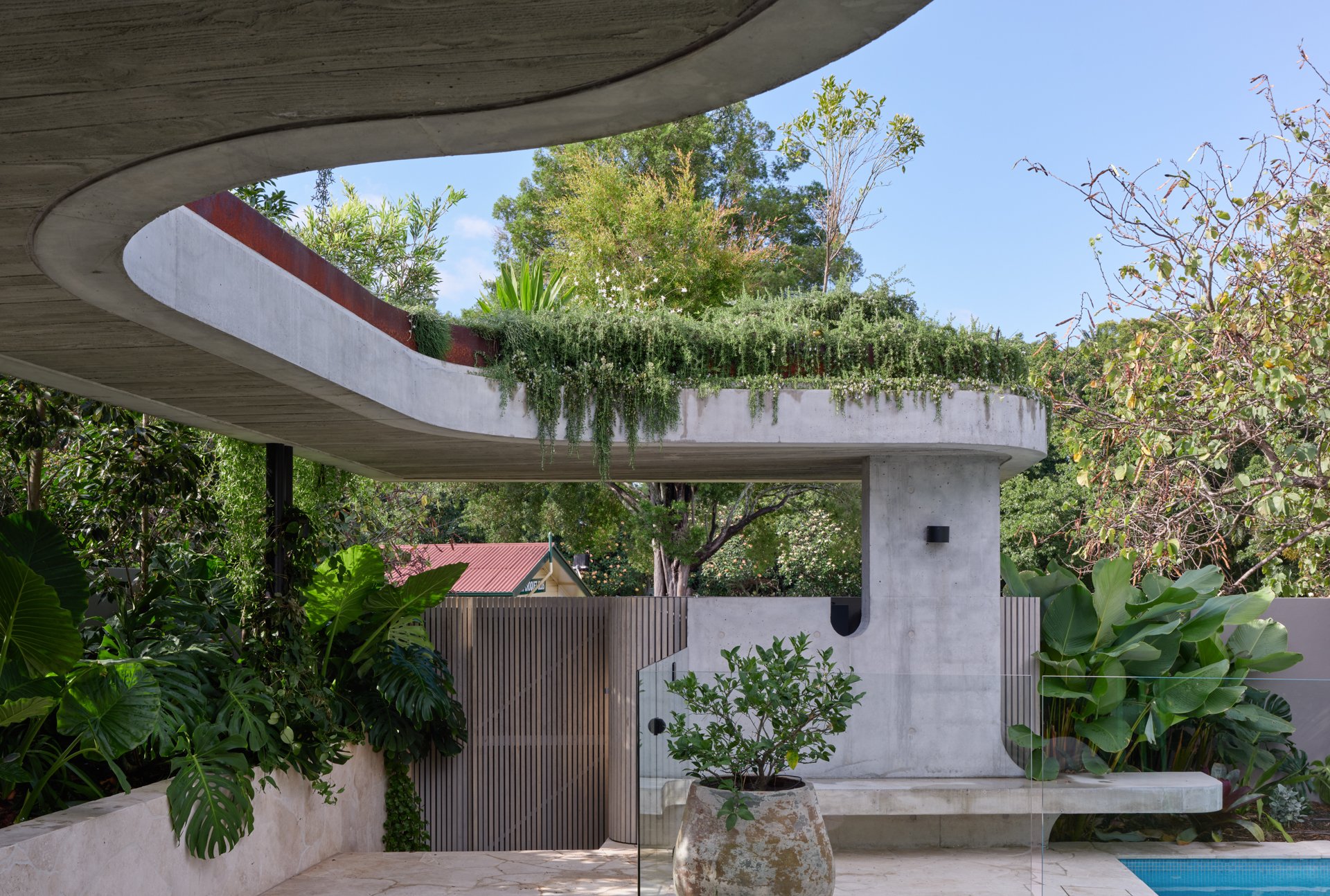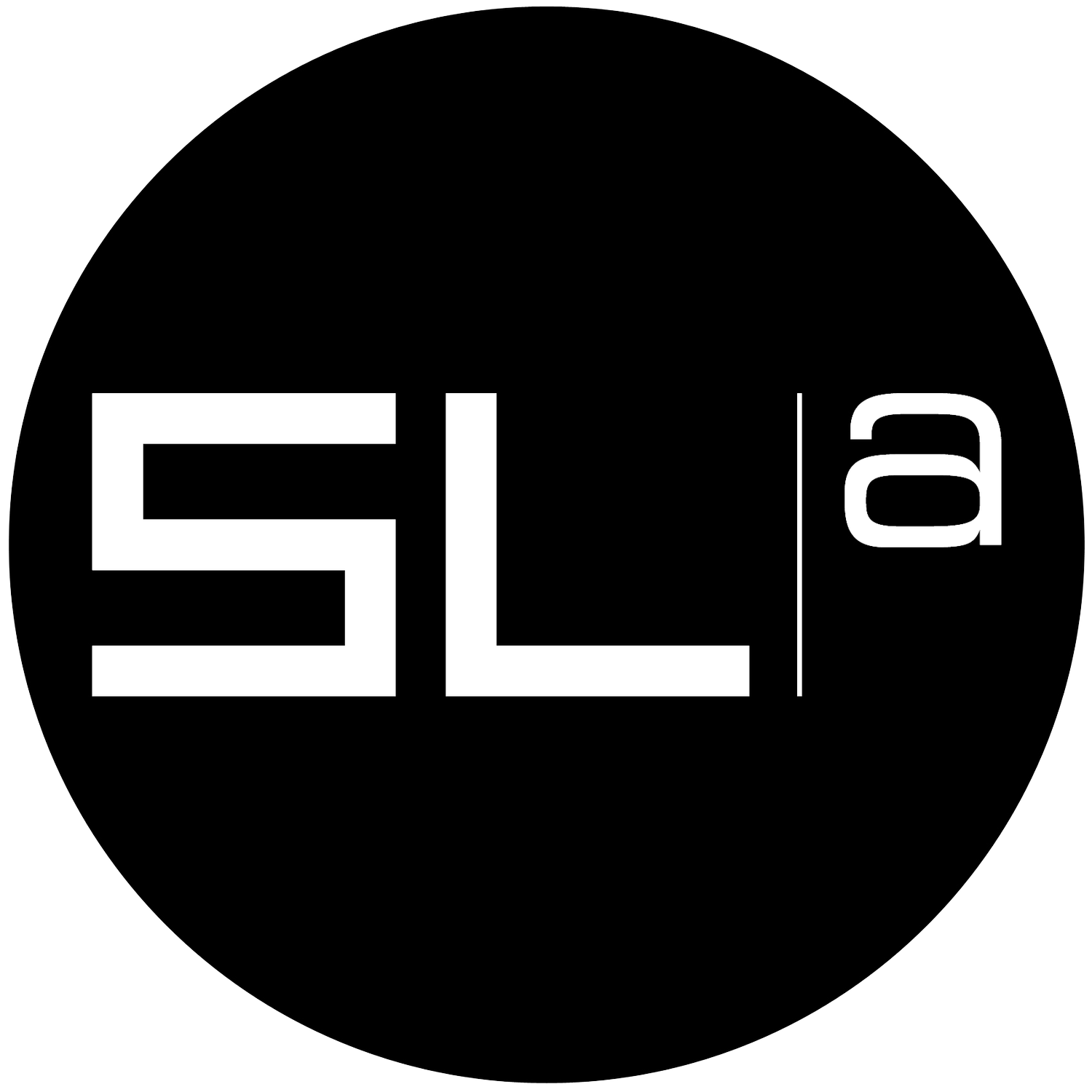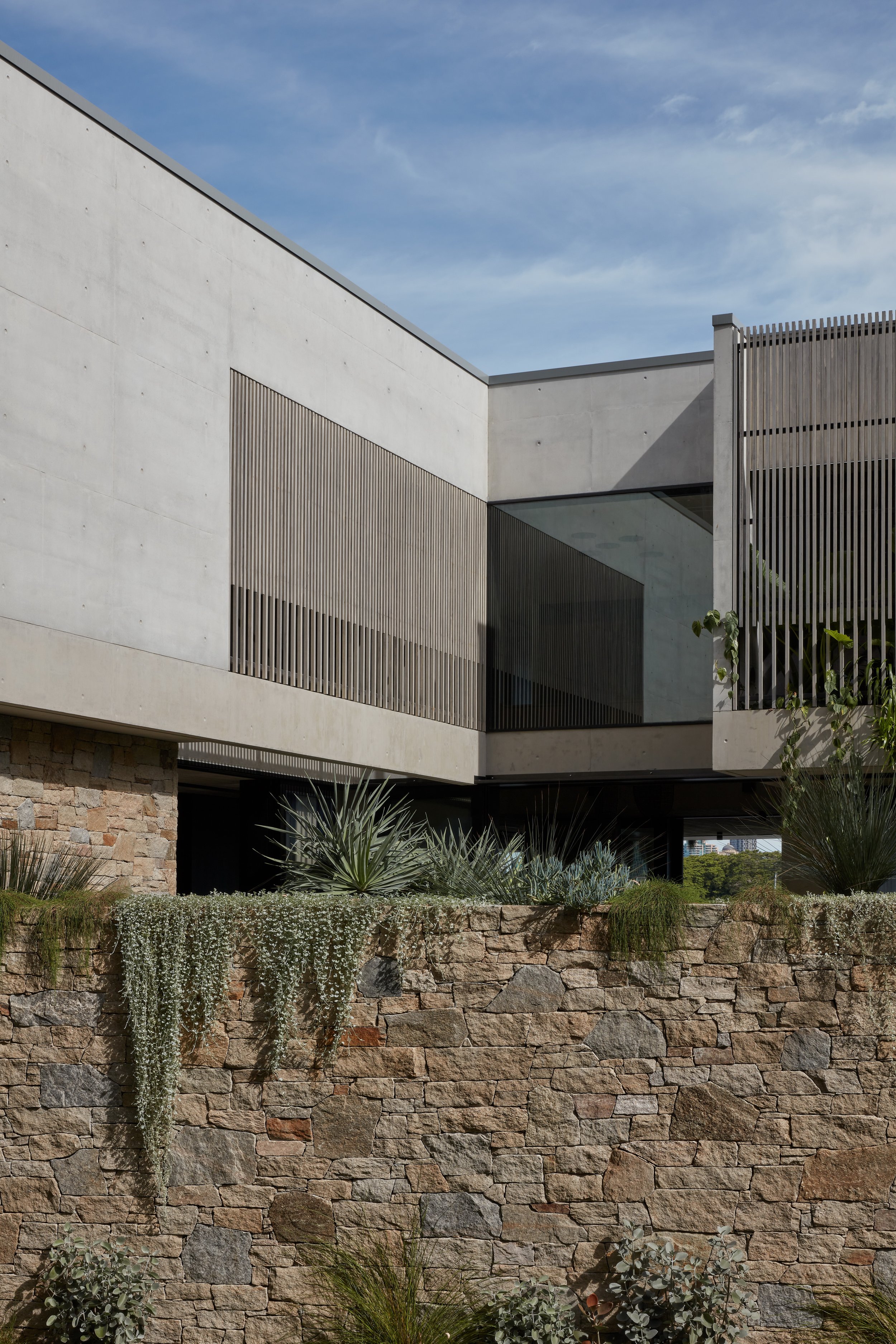
Park House
2023
Traditional lands of the Jagera and Turrbal people
The Park House is a project that SLa has been involved with over a 12-year period, working with three separate owners, each eager to capitalise on the house’s enviable park-side location in inner-city Brisbane. This most recent design involved a complete renovation, alteration, and extension to fully realise the home’s potential in terms of accommodation and architectural expression.
The relationship between the house, its landscape, and the adjacent park is a defining characteristic of the project, mediating the balance between private and public edges. The design deliberately explores the concept of a “compound,” balancing the desire for privacy and sanctuary with the openness of a broader, more public environment. The facades respond to these varied functional needs, offering opportunities for architectural expression and diversity. Screened facades characterise the western edges, while cascading landscapes serve a similar purpose on the eastern side, where a physical connection to the garden is the primary focus.
A palette of zinc, concrete, greying timbers, and stone creates an aesthetic that is both contextually sympathetic and capable of graceful ageing. Highly detailed concrete elements, including the garden pavilion, evoke a sense of permanence while “bookending” the site to reinforce the courtyard and compound concept. Inside, the home features varying volumetric scales, dramatic natural lighting, and warm, timber-clad spaces that create a sense of richness and intimacy.
Despite its relatively modest size, this home offers a rare and enviable array of spaces, levels of engagement, and opportunities for retreat, all within an inner-city sanctuary. We are deeply proud and humbled by the trust our successive clients have placed in us to bring their vision to life. The exceptional quality of the finished project stands as a testament to their support and collaboration.
Shaun Lockyer, Lyle Mitrovich and Kevin Li for SLa
Thallon Mole Group
Westera Partners
Larc Landscape Architecture
Christopher Frederick Jones Photography























