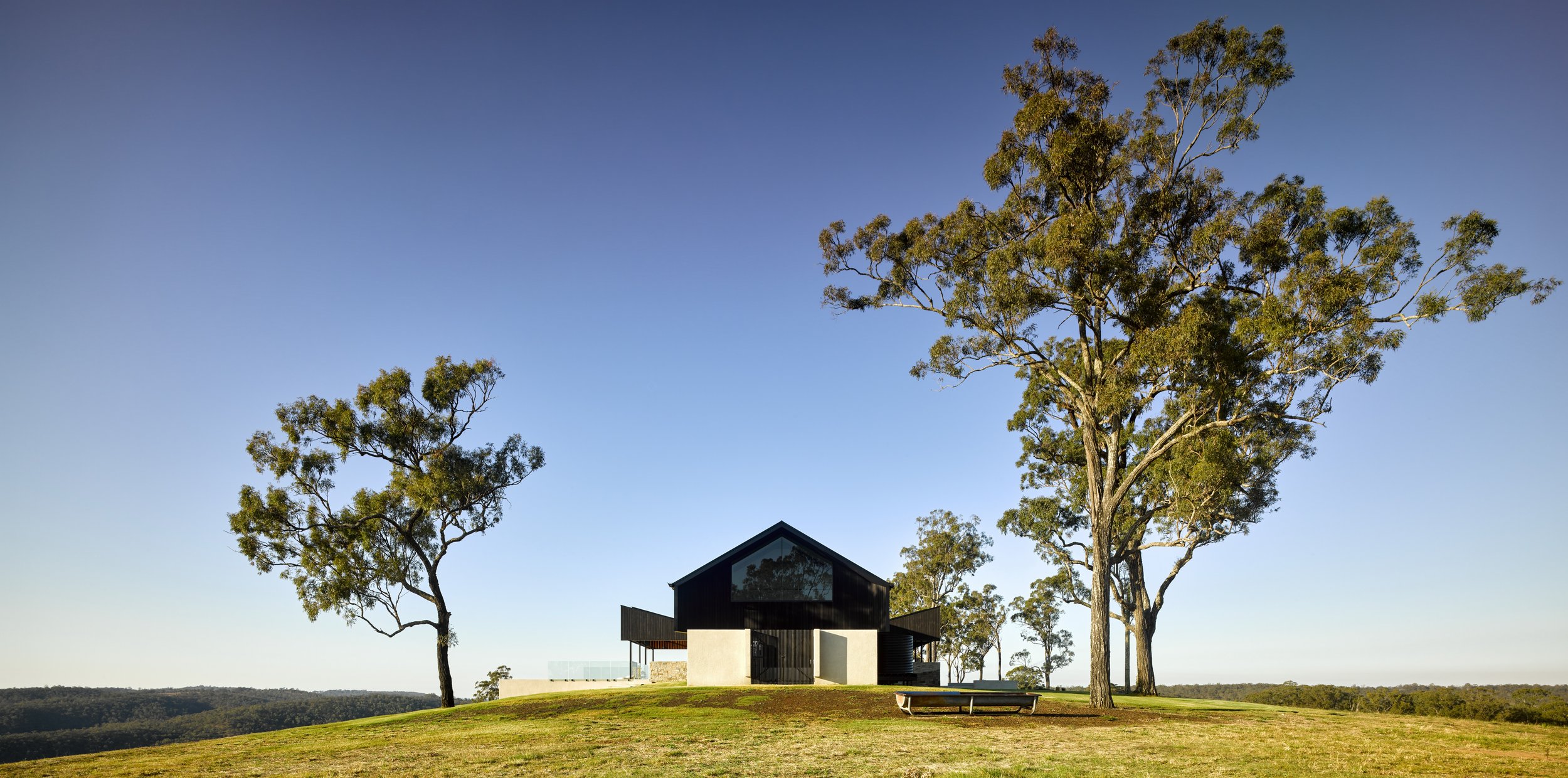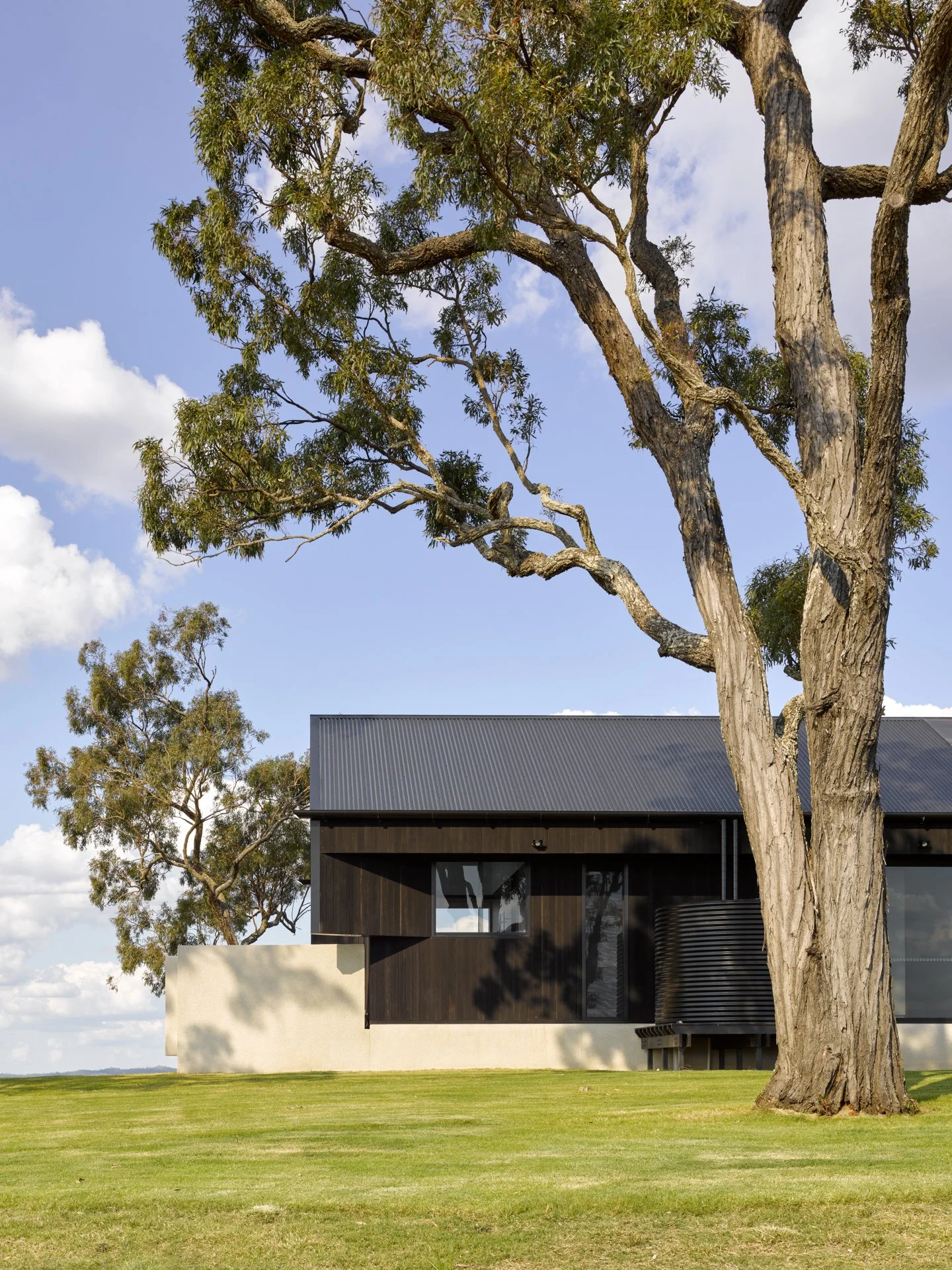
Glenmaurie Station
2021
Traditional lands of the Wakka Wakka and Wulli Wulli people
Glenmaurie Station sits in the centre of the biggest parcel of privately owned land in the South Burnett region of South-East Queensland. Designed as a weekend retreat, the house centres around communal gathering spaces that define its typical nature of occupation.
The crucifix plan sympathetically rests along the north-south spur, offering sublime easterly valley views and more intimate westerly views over the land and lake. The home enjoys a transparent axis through the east-west, connecting the main internal living area with the two opposing external entertaining spaces.
Materials respond to the site with charred black timber cladding, referential of the harsh bushfires that characterizes the surrounding landscape. Stone, timber and rough cast renders complete the palette, all drawing inspiration from the landscape and spirit of the Glenmaurie Station.
Shaun Lockyer, Matt Napper, Kevin Li for SLa
Envisage Building
Westera Partners
Christopher Frederick Jones Photography














