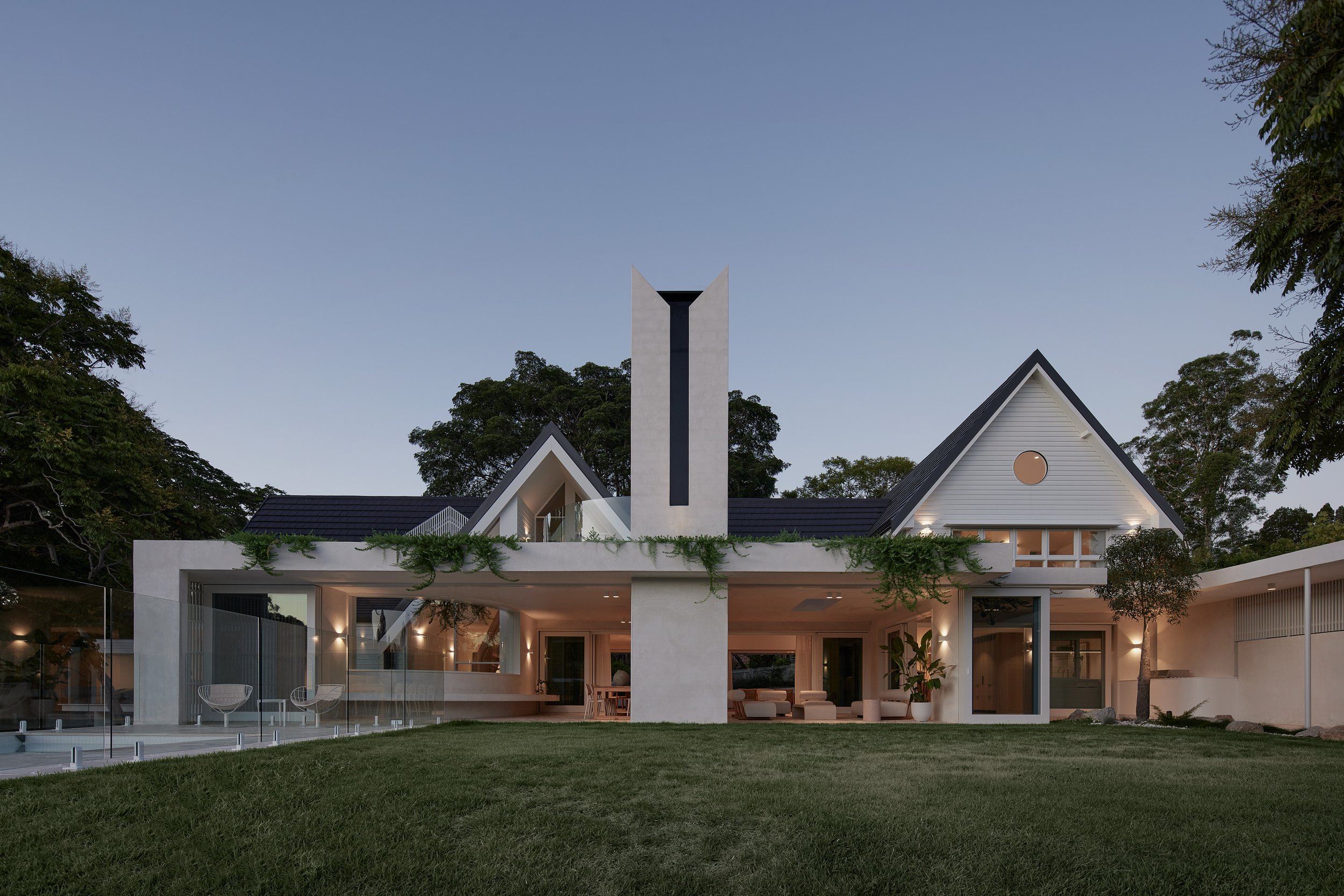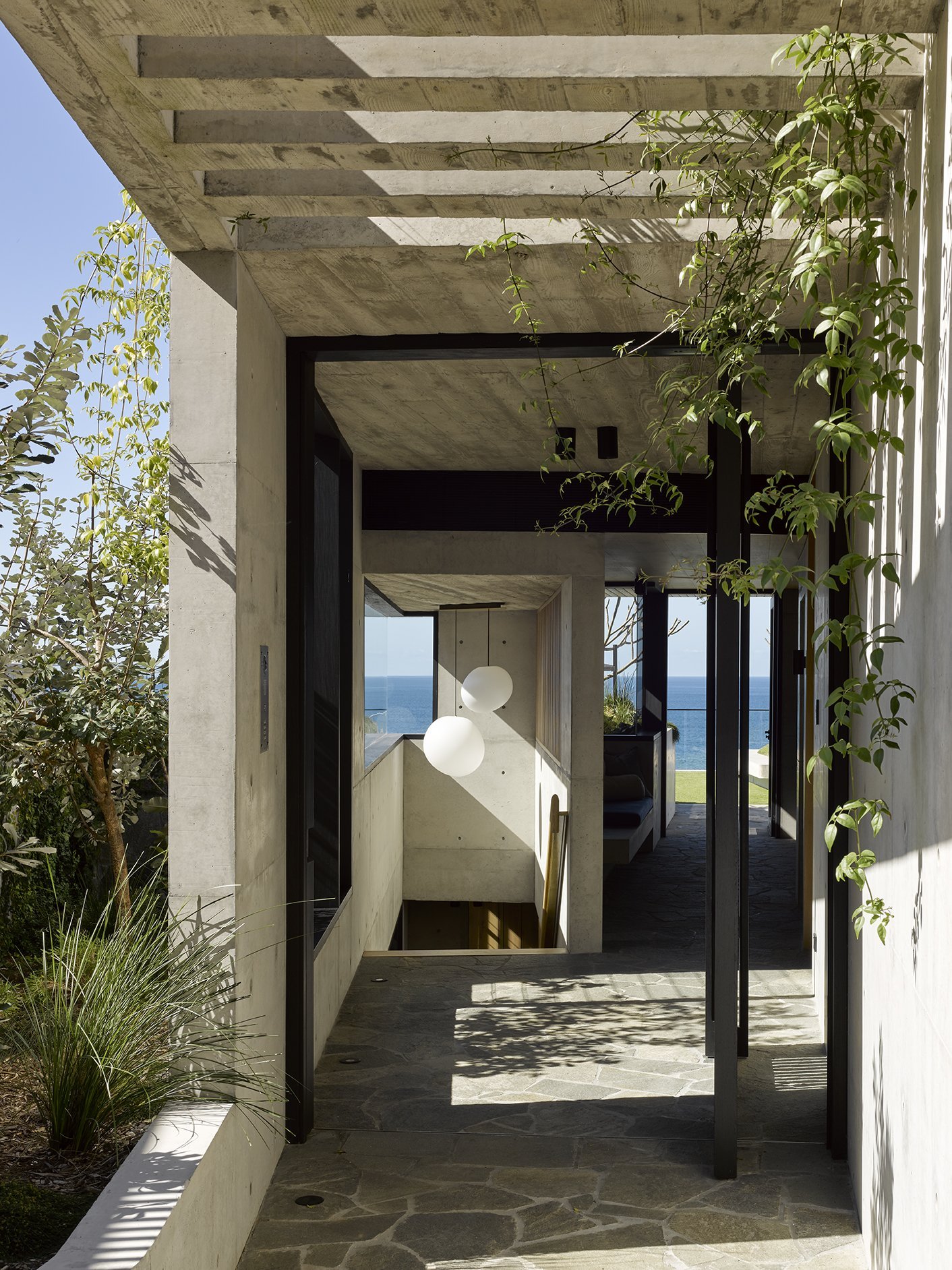
Royston
2021
Traditional lands of the Turrbal and Jagera people
Royston is a unique and expansive alteration and addition to a “Hampton” style house that was very much loved by the owners. The somewhat eclectic character of the existing house is the catalyst for the new work, being a contemporary classic direction. New solid masonry components compliment the original fabric and create a series of “wings” and pavilions that define a courtyard style of architecture, personified by the cantilevered swimming pool hood, reminiscent of a 70’s automobile spoiler.
A sequence of large landscaping moves created opportunity for the house to reconnect with the land by articulating landforms to respond to the respective floor levels. Engagement with the landscape was the primary focus of this project, resulting in a series of living areas that transparently connect north to south, and public to private in a way that addresses the extraverted and introverted aspirations of the home.
Materiality endorses the calm, quiet and understated character of the home. Warm oaks, blonde natural stone and soft, textured plaster define the tactile character of the home. This home wishes to offer warm, sanctuary like spaces that are understated, calming and all about their place in the landscape.
Shaun Lockyer, Lucy Hyndman, Neva Wethereld, Kevin Li, Jen Negline for SLa
Black Developments
Westera Partners
Claire Stevens Interior Design
Brock Beazley Photography























