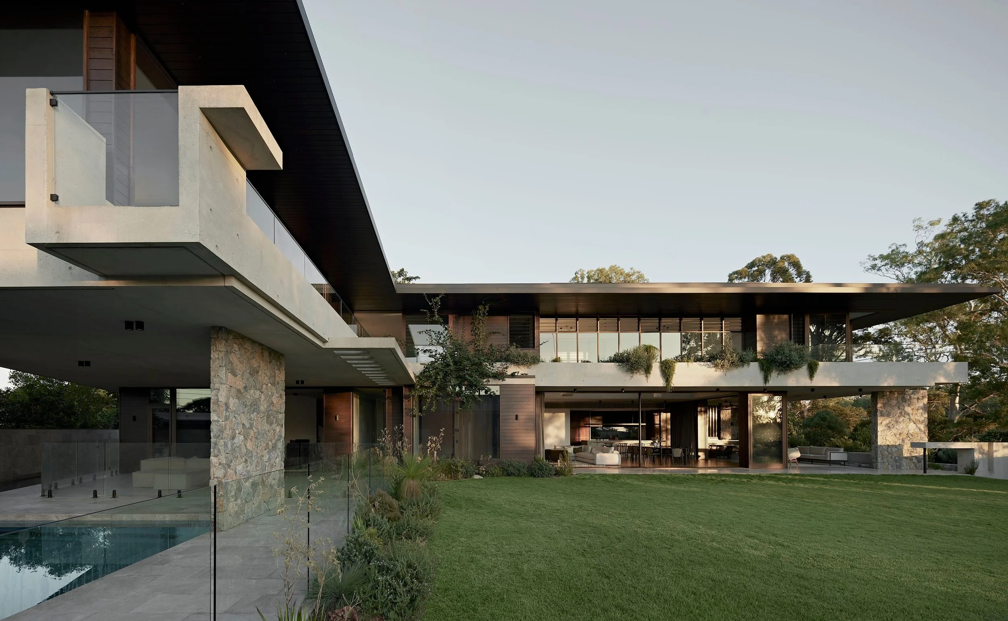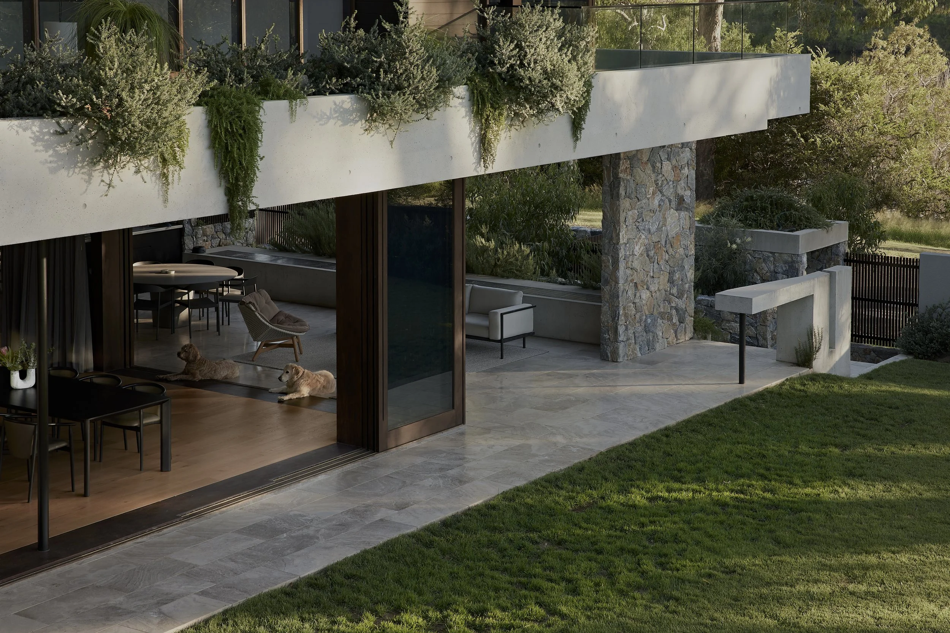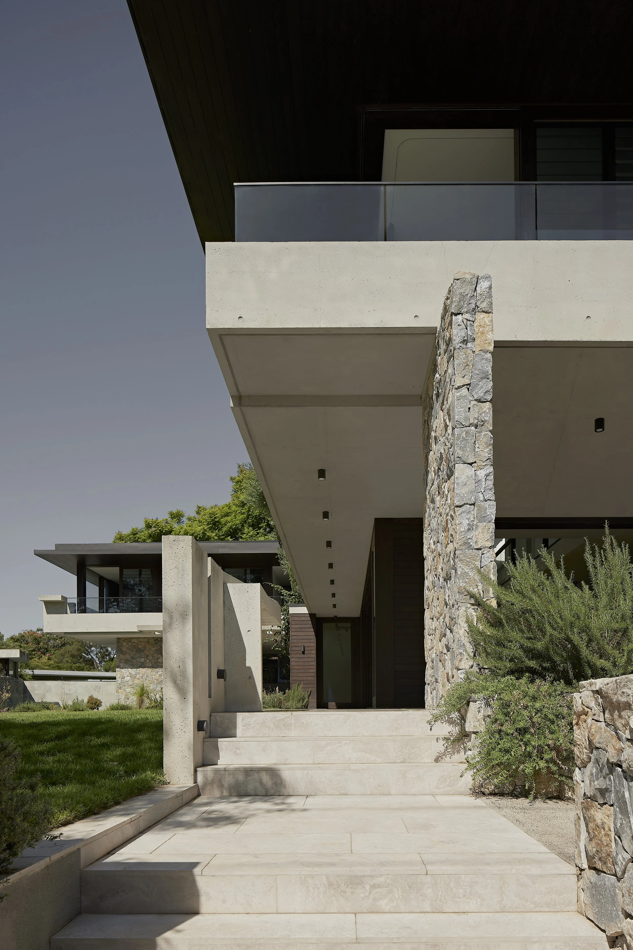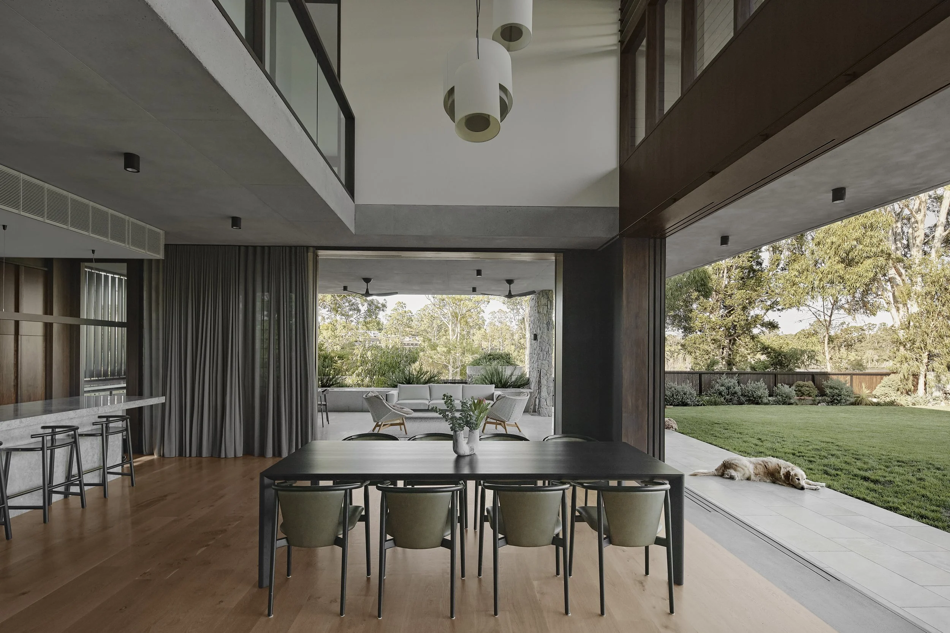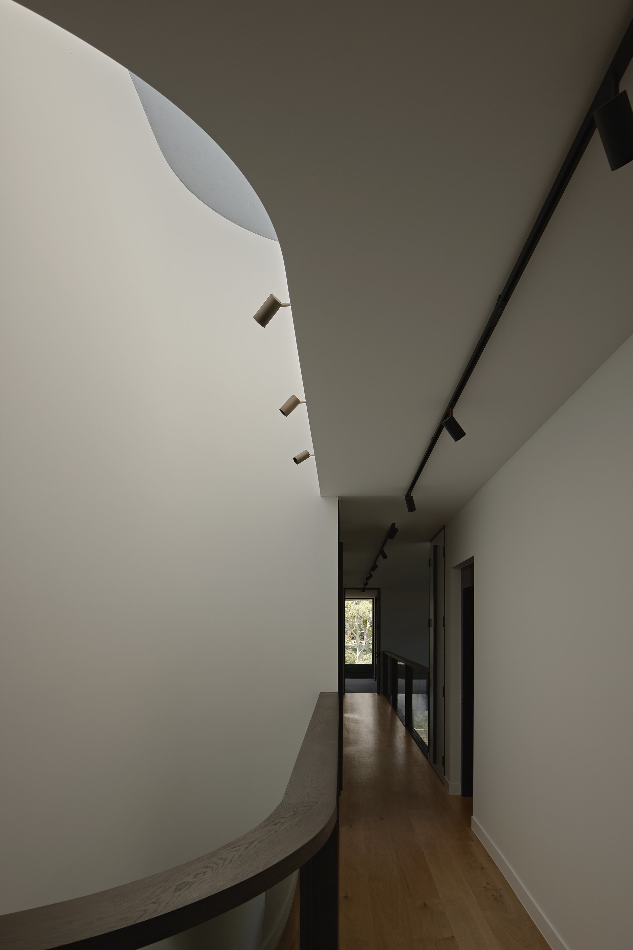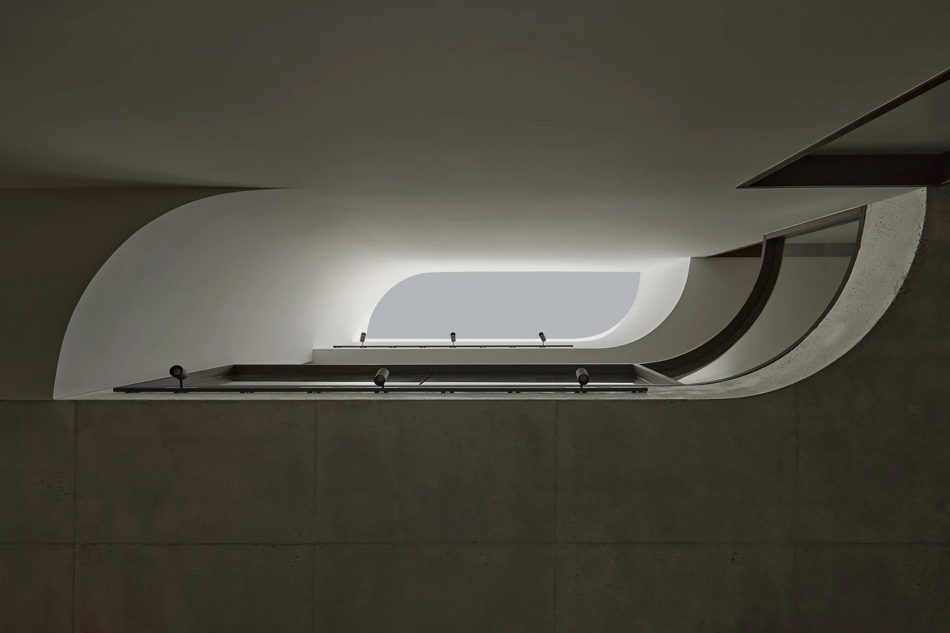
Maiwar
2021
Traditional lands of the Jagera and Turrbal people
Mairwar (a Dungidau place name for the Brisbane River, meaning Platypus) is a riverfront home on a substantial block of land, affording a rare opportunity to design a family “compound” to serve the large, sporting, family. The house pushed well to the west, orientates around the large central garden and tennis court, which are elevated about the adjacent road and park, both to insulate the house from any future flooding, but also to create privacy and a sense of sanctuary at the same time. A maturing landscaping continues to adorn the house and shifts the balance from built to natural form.
A rich, dark timber character provides a lovely, warm juxtaposition to the expansive sandblasted concrete and natural stone. The neutral, gallery-like character defines the interior of the house, once again punctuated by numerous sculptural voids and skylights. The complex accommodation program is concealed behind the strategically defined zones that create “homes” within the home, each articulated by stairs, voids, and sequence of views. A “double” pool provides for training and entertaining, the light from which floods the basement multipurpose room while also offering an unexpected theatre along the way. A few, small and quirky design elements, encompassing the client’s specific design brief, offer a scale respite and a unique design outcome for the home.
Shaun Lockyer, Michael Ford, Adam Laming, Ivy Verlaat, Kevin Li for SLa
CGH Constructions
Westera Partners
Brock Beazley Photography

