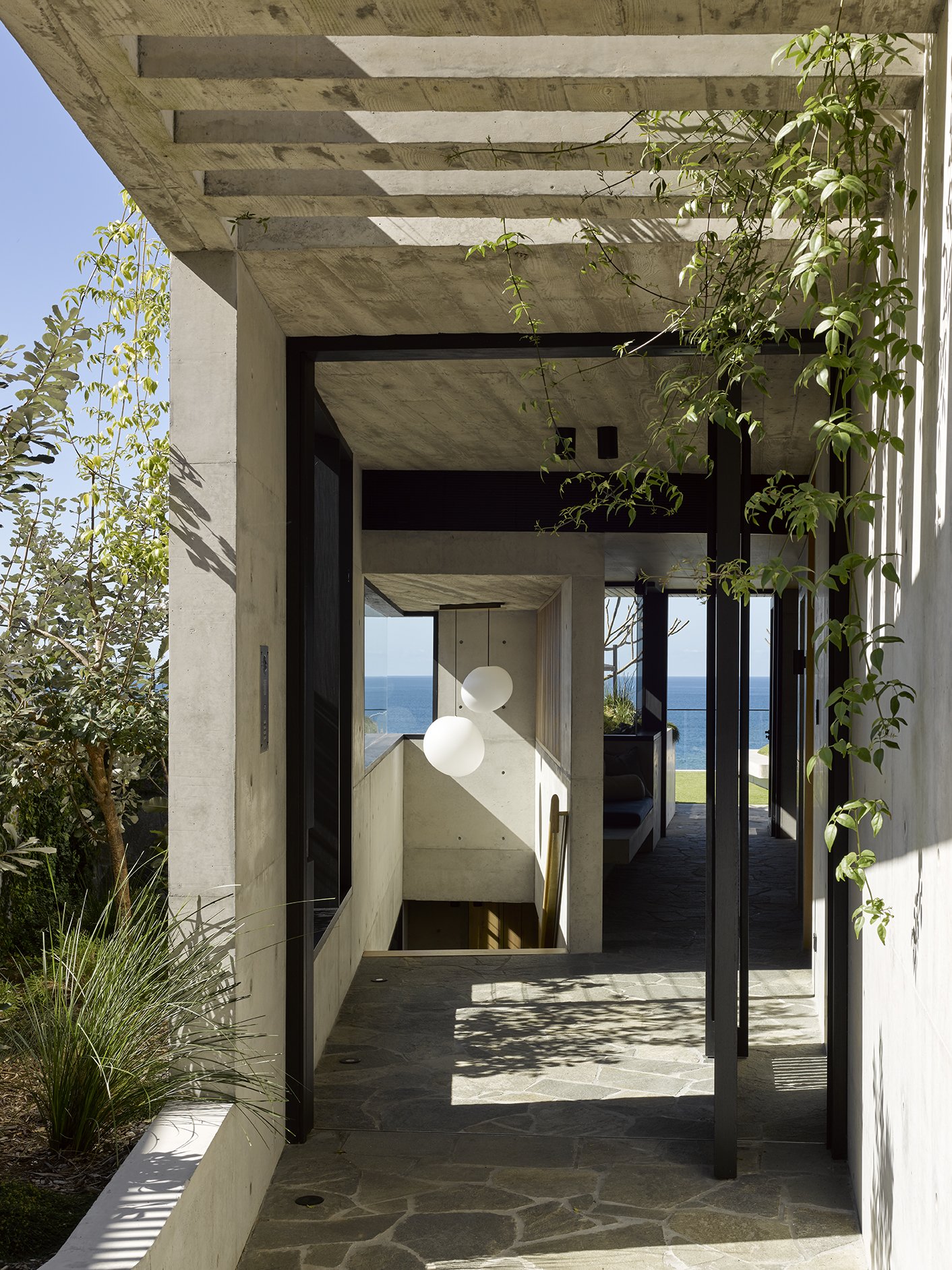
Oxlade
2022
Traditional lands of the Turrbal and Jagera people
Oxlade is a project that explores a progressive response to the retention and recalibration of an 80’s house in a New Farm, Brisbane. To preserve the development potential of the site, the basic fabric of the house was retained with the new architecture shrouding, extracting from, and integrating with the original built form. Some of the most exquisite concrete work we have done afforded us the opportunity to landscape the house above the ground plane and in so doing, added softness to the masculine, bronze-anodised, screened façade. A playful, and at times deliberately willful, interior design strategy created opportunity for volume, light and a much needed “release” as an antidote to the original “compression” that characterised the house.
A sequence of skylights brings light deep into the plan and introduces a layer of theatre to the architecture. Oak, brass and some carefully chosen stone offer a level of luxury to this urban sanctuary, with the main en-suite a particular triumph within the overall design outcome. A wonderful process, supported by amazing clients, allowed for the exploration of repurposing an otherwise retired home. The result not only functional but manifest with optimism and joy.
Shaun Lockyer, David Langley, Kevin Li for SLa
M2 Construct
Westera Partners
Trish Szonert Interior Décor
Boss Gardenscapes
Brock Beazley Photography





















