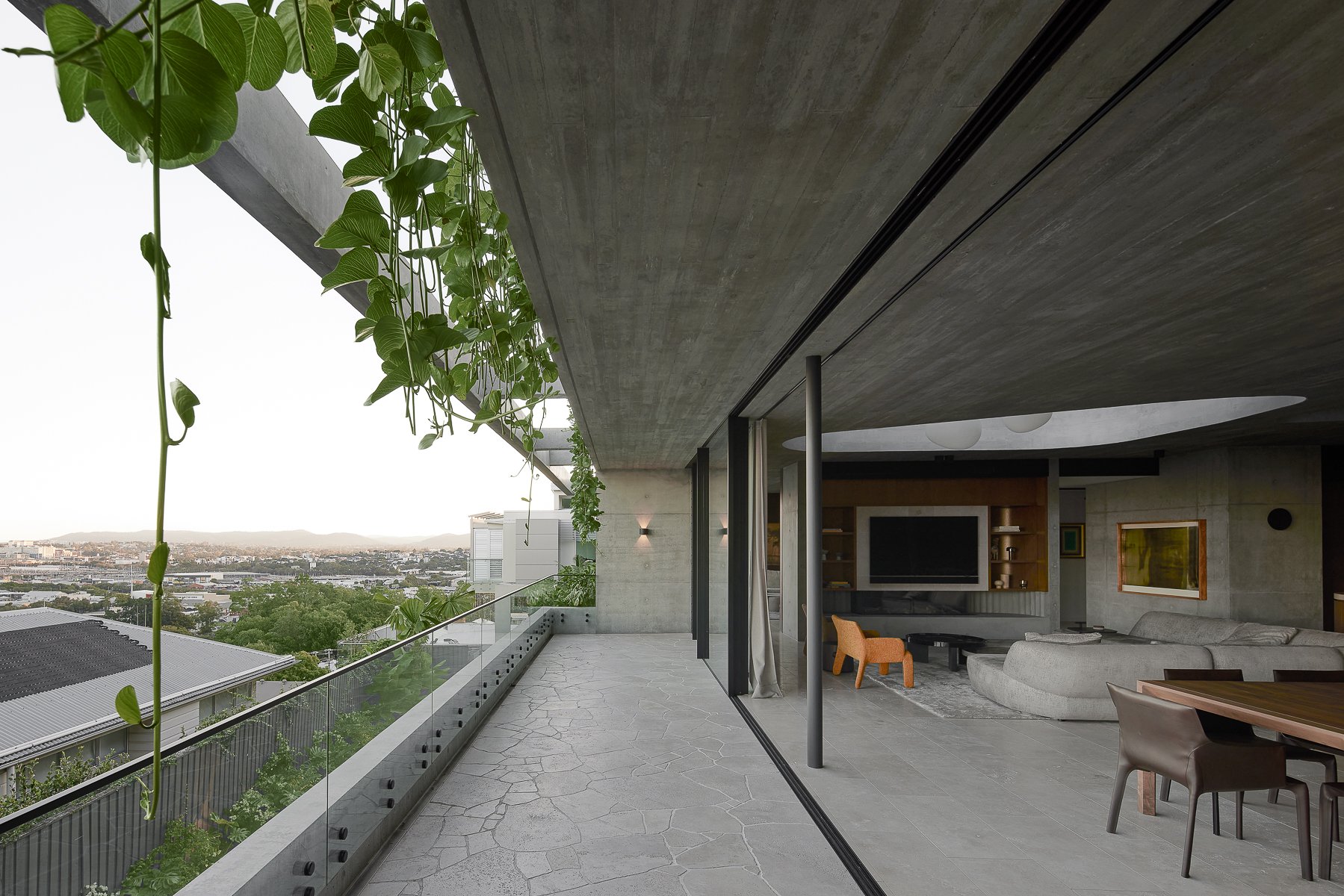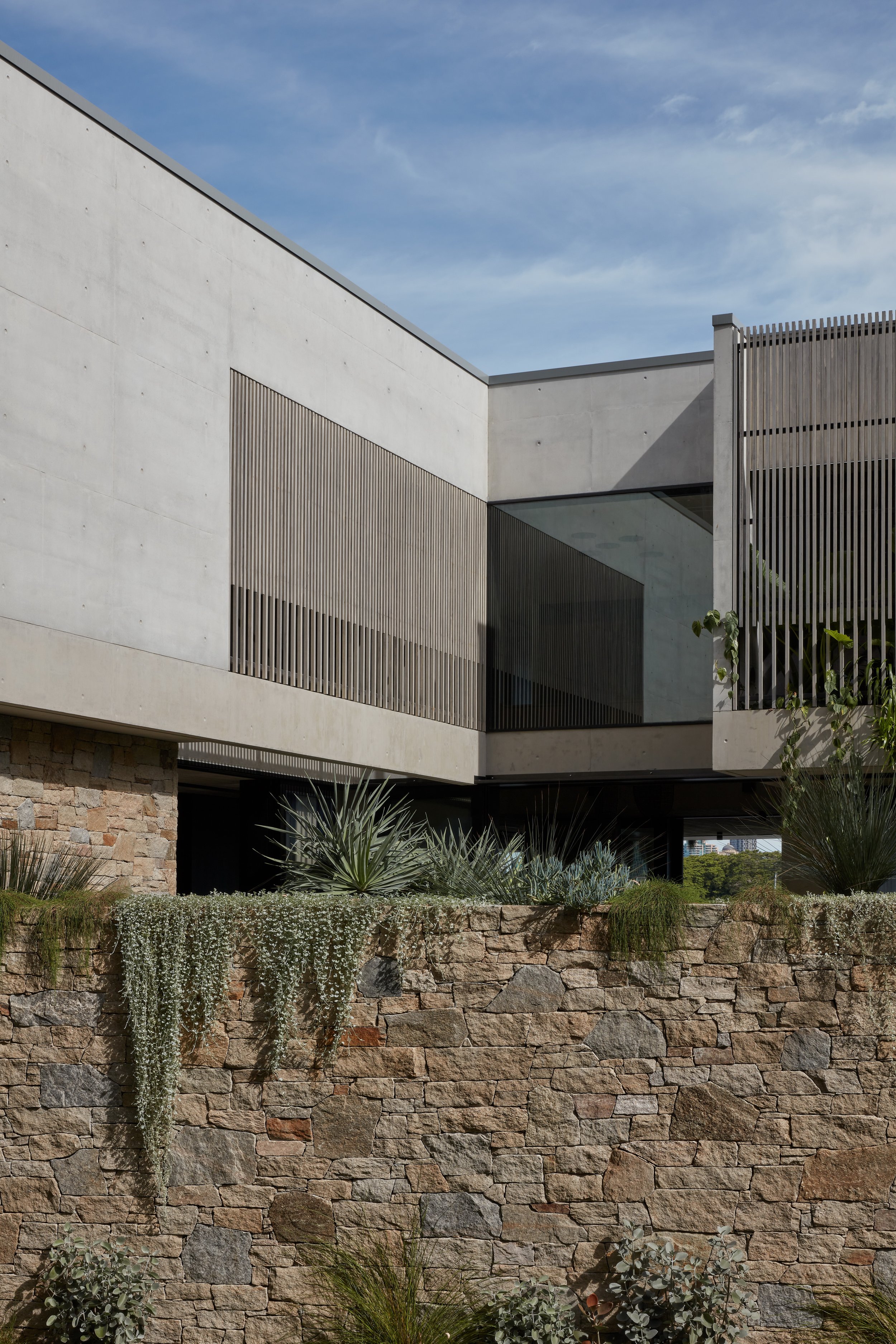
Morgan
2023
Traditional lands of the Jagera and Turrbal people
A steeply sloping site perched high above the city with incredible views was both the challenge and the opportunity of Morgan. This large family home, drawing inspiration from past concrete, timber and heavily landscaped works of ours, builds on the idea of how strategically placed courtyards, carefully curated voids, and a deep understanding of site are the raw material of engaging architecture.
The siting of the house creates a “compound-like” feel, with a heavy stone base grounding the house upon which the transparent and extraverted living areas enjoy panoramic views from all levels. The primary living level and entry are accessed via a landscaped stair that brings the visitor past the pool and up onto a recreated ground level, where the opportunities of connecting to the land while enjoying elevated views can both be achieved. An open north-south axis reinforces this duality and creates an expansive living plane that enjoys a sense of space, privacy, view and engagement with the landscape.
A masculine exterior material palette of varying forms of concrete, stone, and charred timber defines the character of the home. Internally, warm caramel timber tones and blonde travertines lighten and warm the spaces within. Landscaped roof terraces, internal gardens and articulated façade elements further enhance the sense of drama and the awareness of the subtropical context.
Shaun Lockyer, Adam Laming and Kevin Li for SLa
CGH Constructions
Westera Partners
Conlon Group
MMO Interiors
Brock Beazley Photography


























