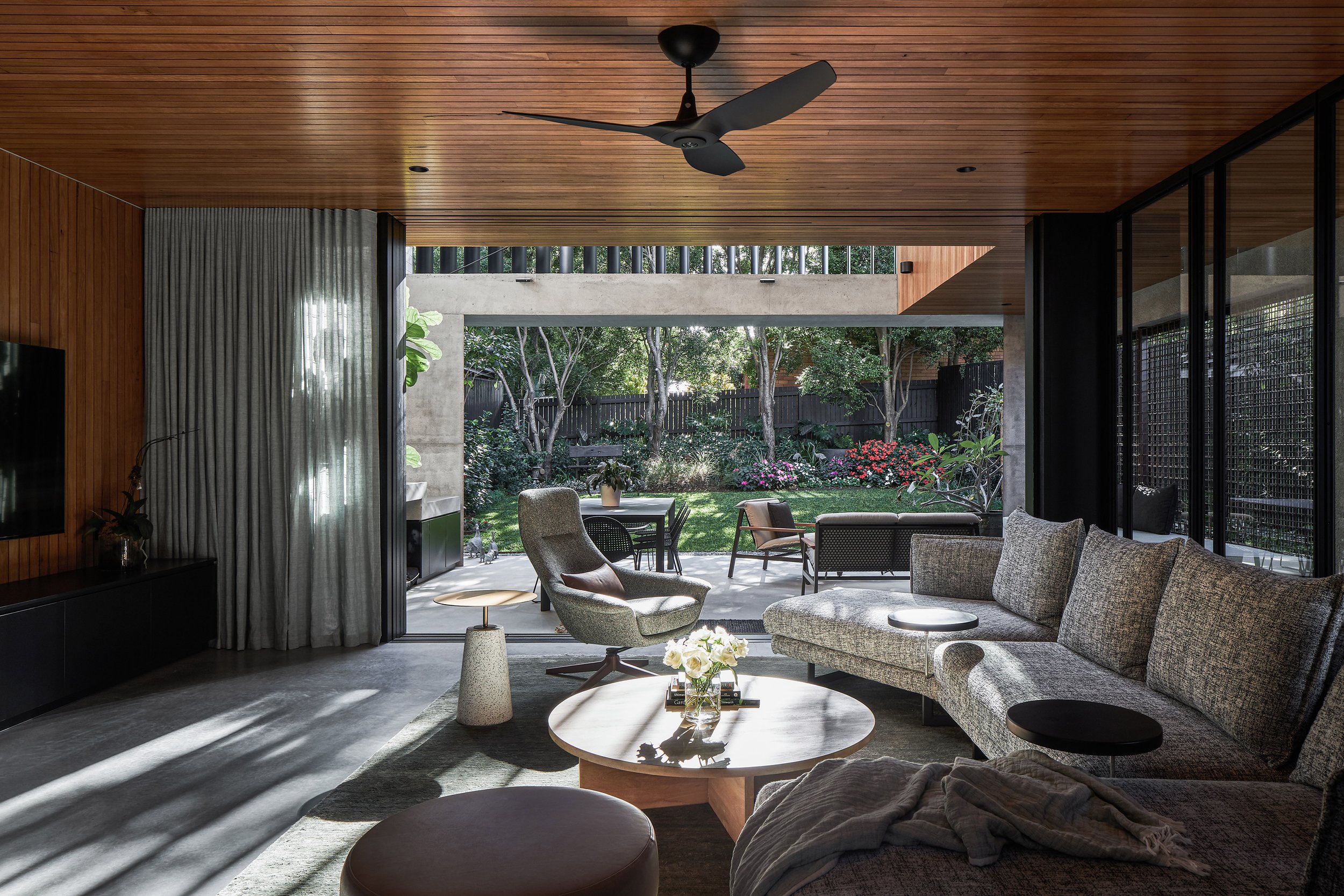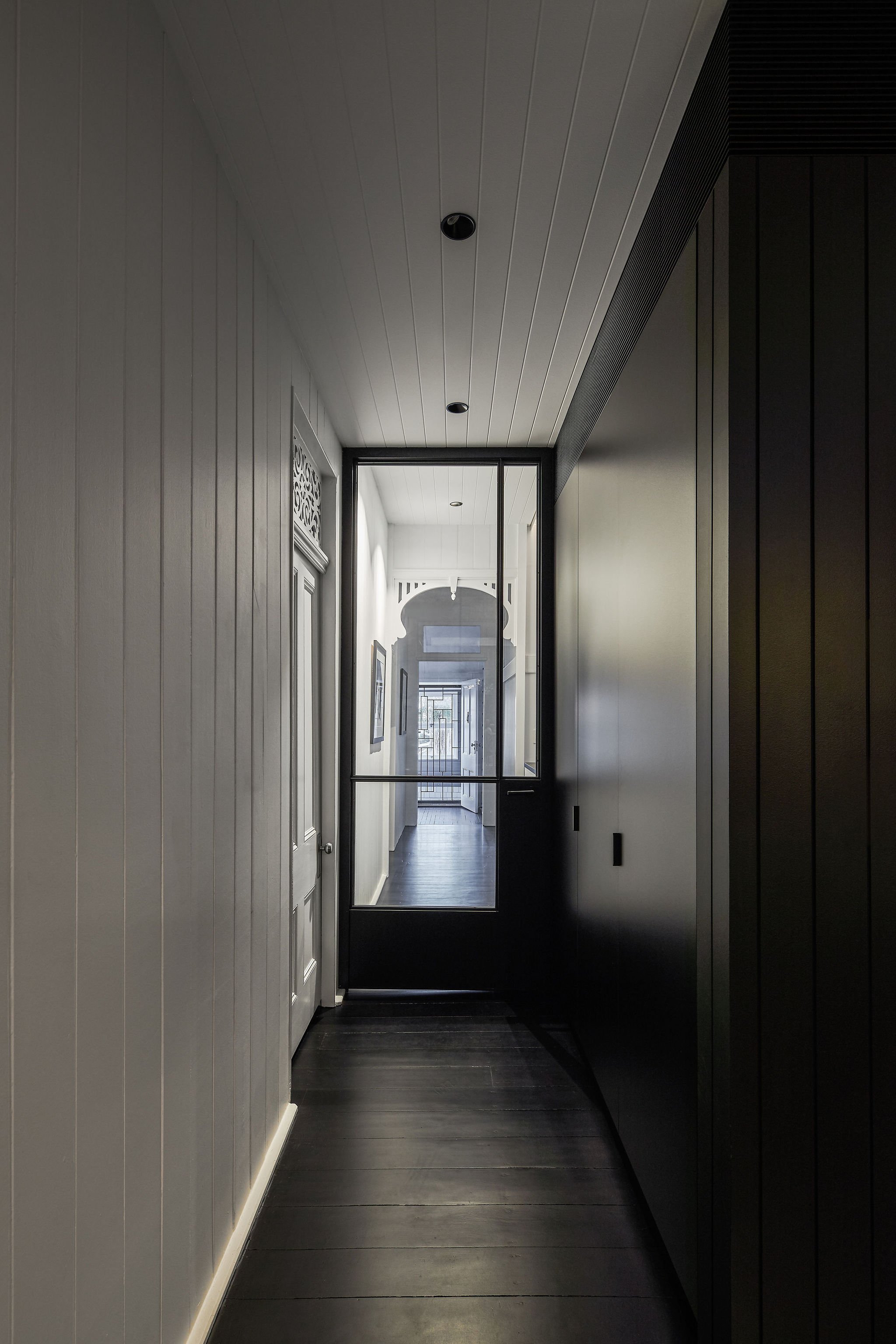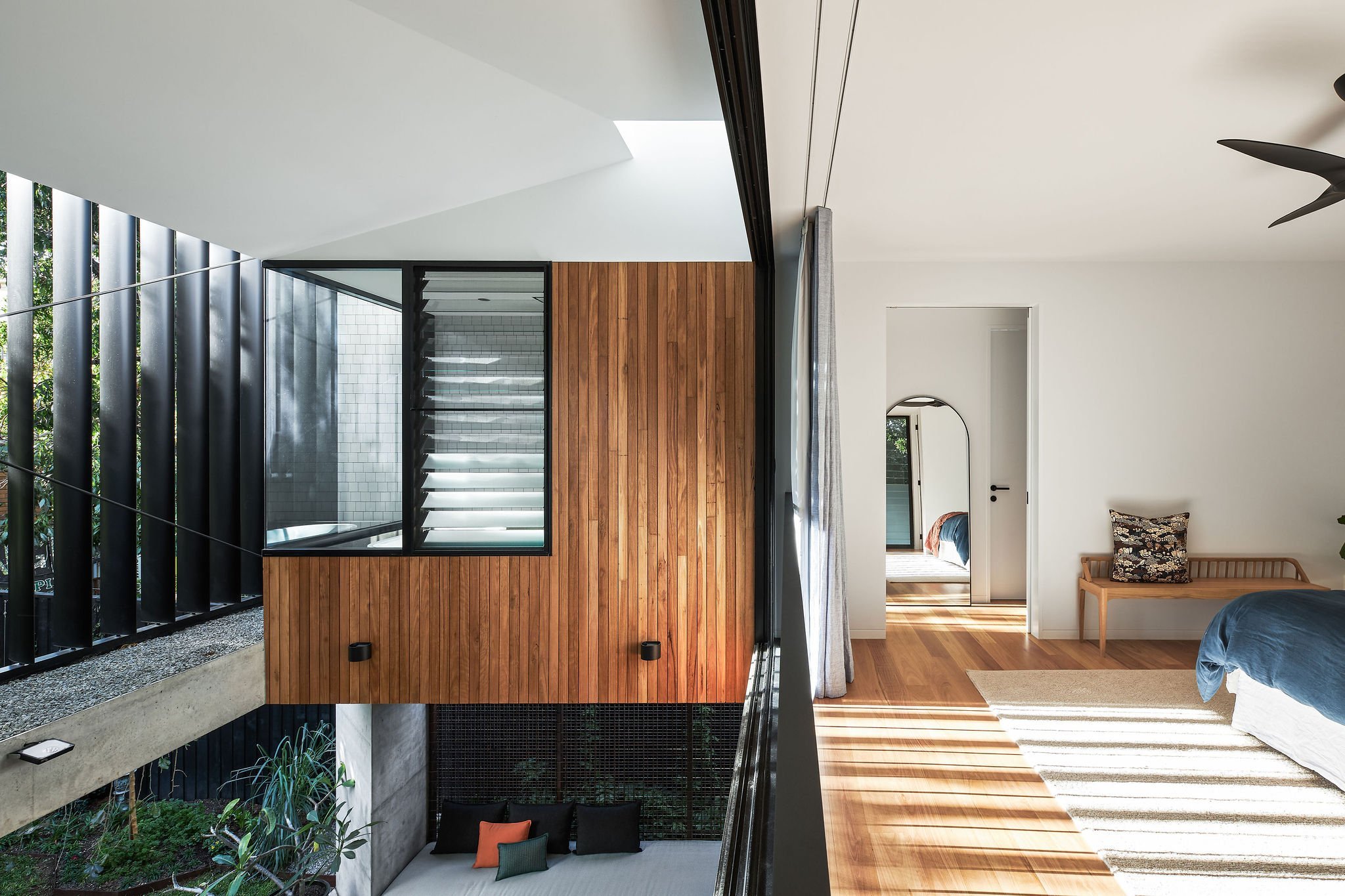
Annie
2020
Traditional lands of the Jagera and Turrbal people
Annie involved a relatively discreet but provocative extension and alteration to a pre-war cottage in inner-city Brisbane. The project aspires to retain the existing character to the street, where town-planning constraints and the vernacular narrative both celebrate the ‘Queenslander’.
The extension is a deliberately stark juxtaposition to the lightweight cottage, choosing to explore the use of concrete and metal to redefine the relationship to the landscape with a range of spaces that explore the balance between introversion and extroversion.
A deliberate and confident use of black throughout the house adds to the sense of drama and contrast through the sequence of spaces that are continually changing with regards to size, scale, light and shadow.
Shaun Lockyer, Matt Napper, Kevin Li for SLa
Solido Builders
MPN Consulting Engineers
Andy Macpherson Photography
















