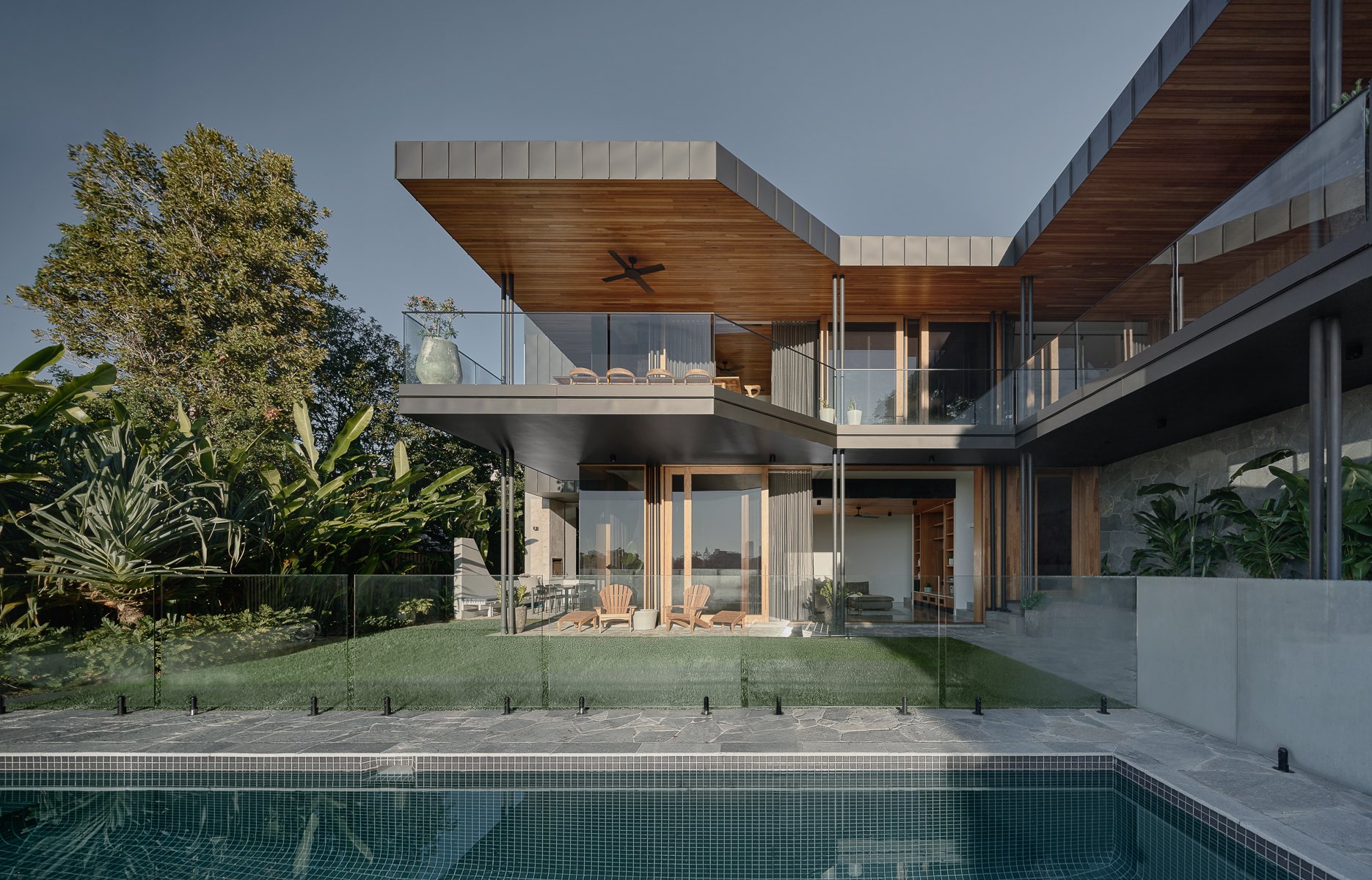
Aston
2021
Traditional lands of the Turrbal and Jagera people
This project involved an alteration and substantial addition to a character home in Inner City Brisbane. The large block afforded the rare opportunity to create front and rear landscaped courtyards, responding to the family’s needs while taking advantage of the seasonal sun paths. With a humble and considered façade addressing the street, the paired back features respectfully reflect the homes prewar, Queenslander heritage.
The modest and understated arrival sequence deliberately conceals the dramatic, contemporary rear extension. Containing the primary gathering spaces, its transparency captures the panoramic river and city views, providing a backdrop to the home year round.
A crafted and highly detailed interior reinterprets the retained details of the original home, complimented with the generous introduction of blackbutt timber, polished concrete, Corian and natural stone. A verdant tropical garden provides the necessary softening and balance to the built form and helps to ground the house in the landscape.
Shaun Lockyer, Lucy Hyndman, Jen Negline, Neva Wethereld and Kevin Li for SLa
M2 Construct
Westera Partners
Hortum Landscaping
Brock Beazley Photography



















