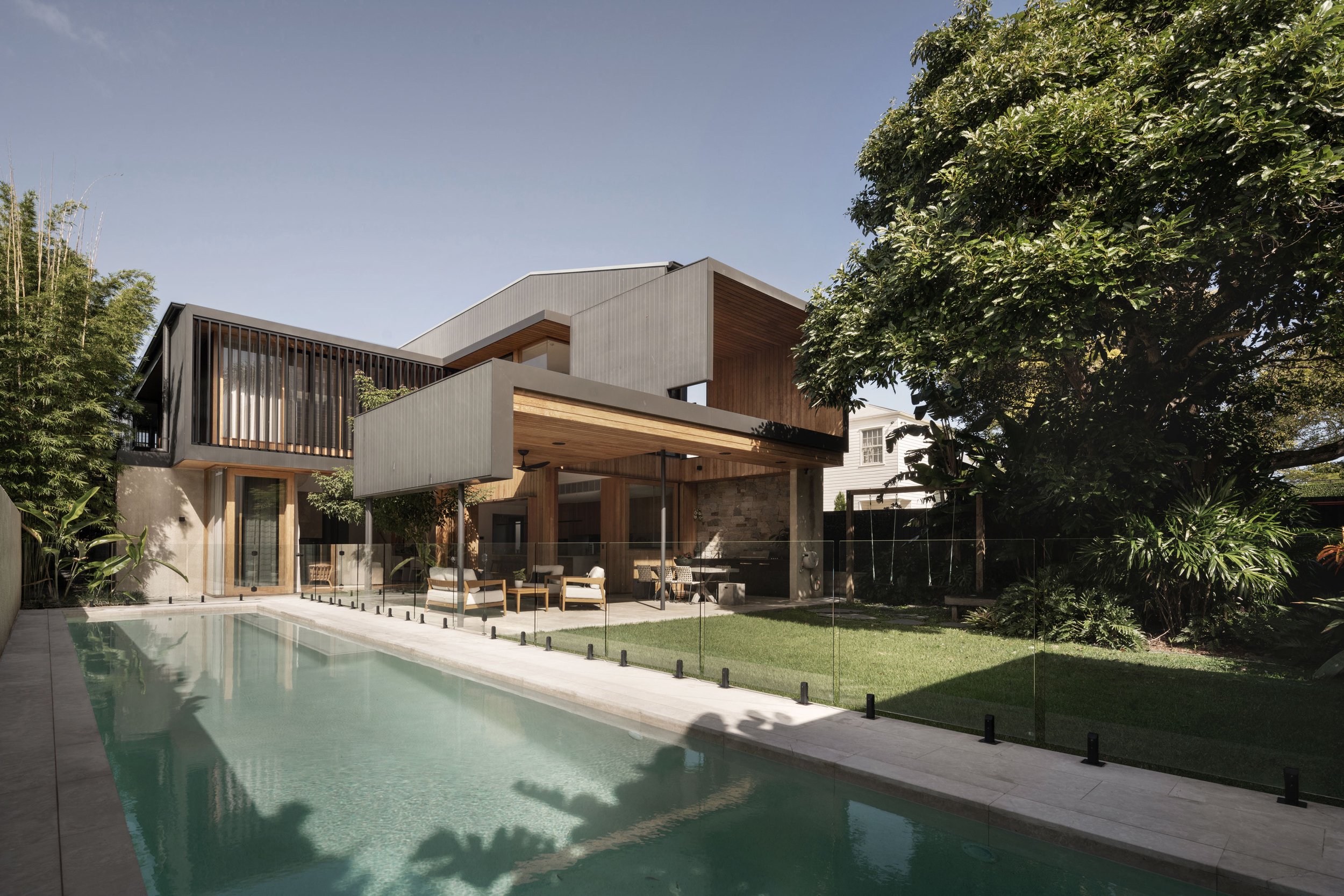
Bennison
2019
Traditional lands of the Turrbal and Jagera people
Bennison is a contemporary new family home that prioritizes the landscape and connection to outdoors with sub-tropical living as its primary focus. Built within a character precinct, the house strategically subverts the ‘timber and tin’ aesthetic in a way that remains sensitive to its context and sense of place. The plan form of the house incorporates a series of courtyards that creates a direct visual connection to the landscape, while maximising and directing winter sun deep into the home.
Shaun Lockyer, Adam Laming and Kevin Li for SLa
Black Developments
Westera Partners
Boss Gardenscapes
Mitchell Kemp Photography














