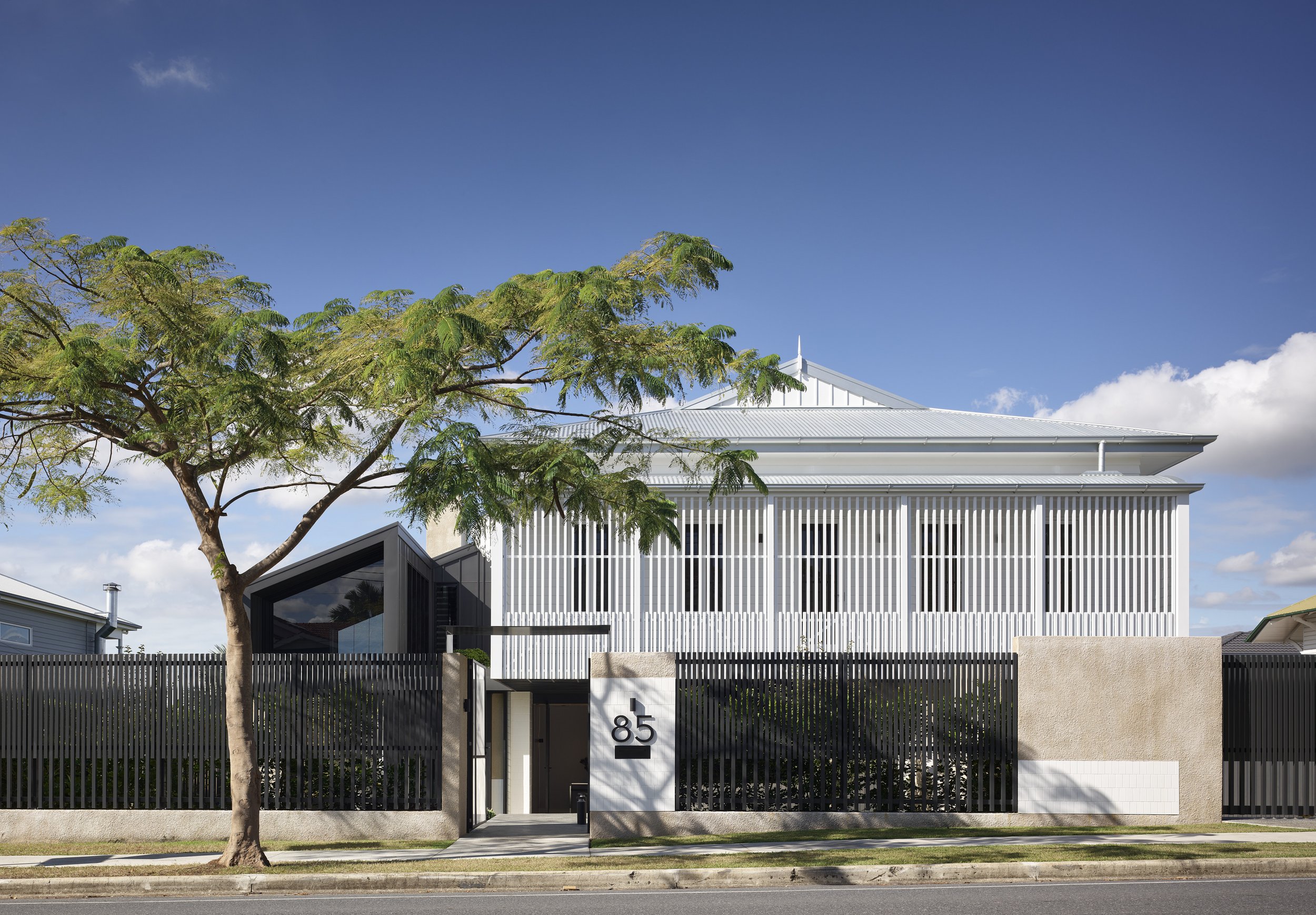
Alexandra
2019
Traditional lands of the Turrbal and Jagera people
Alexandra started its life as a boarding house and was converted into a pathology lab before the current reinvention into the house that stands today.
The design, a subtle but progressive fusion between the pre-war Queenslander character and contemporary living, looks to offer seamless indoor-outdoor living in its sub-tropical inner-city location. Screened façades, a defining character of the design, tip their hat to pre-war veranda fenestration while offering necessary solar and privacy control. A strategic series of skylights invite welcomed natural light into the deep plan, while also providing a serendipitous and poetic play of light.
A restrained but rich palette of black and white lightweight material juxtaposed with a rough cast rendered base, ground the house and providing a deliberate interface with the heavily landscaped garden.
Shaun Lockyer, David Langley and Kevin Li for SLa
Black Developments
Westera Partners
Boss Gardenscapes
Scott Burrows Photography















