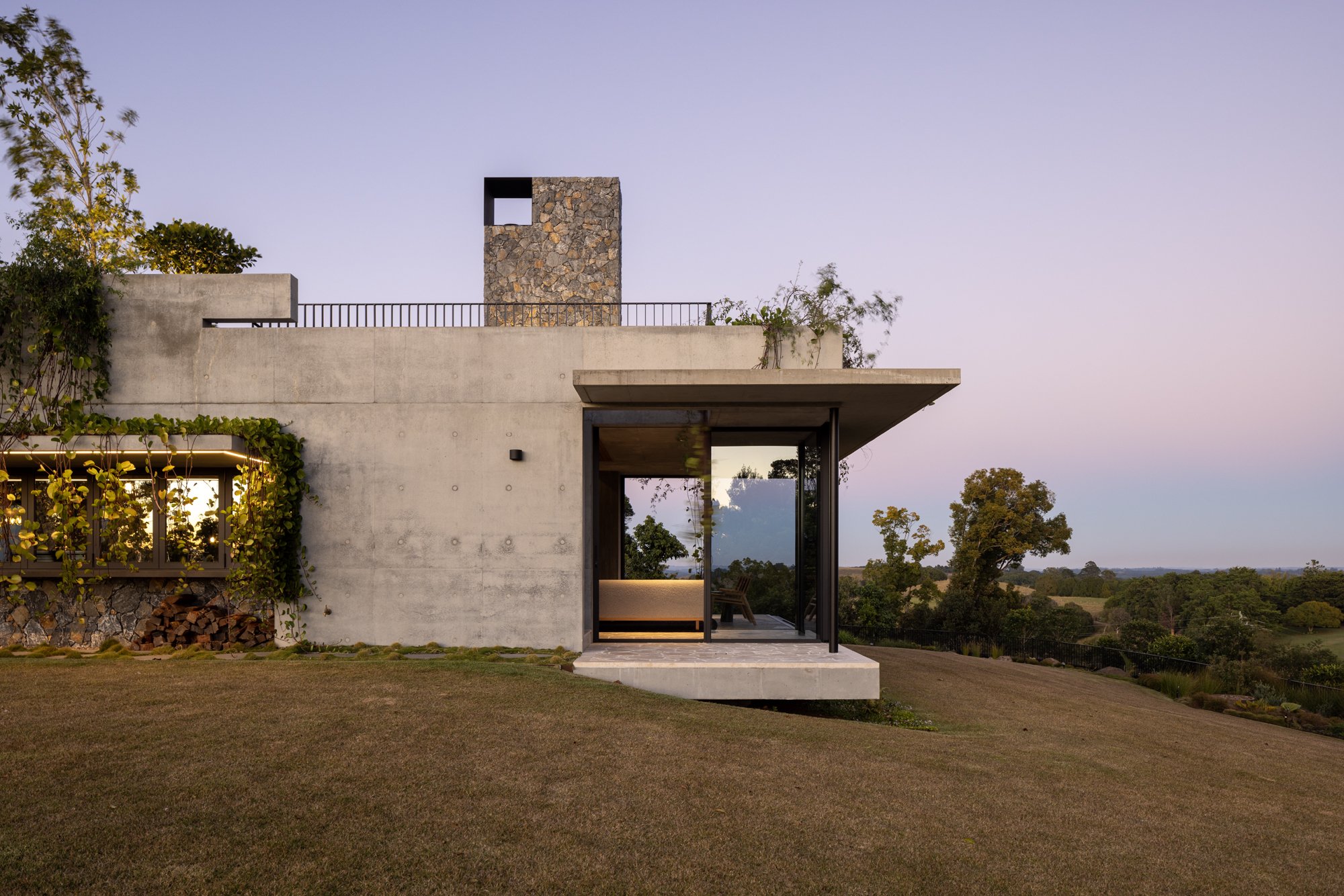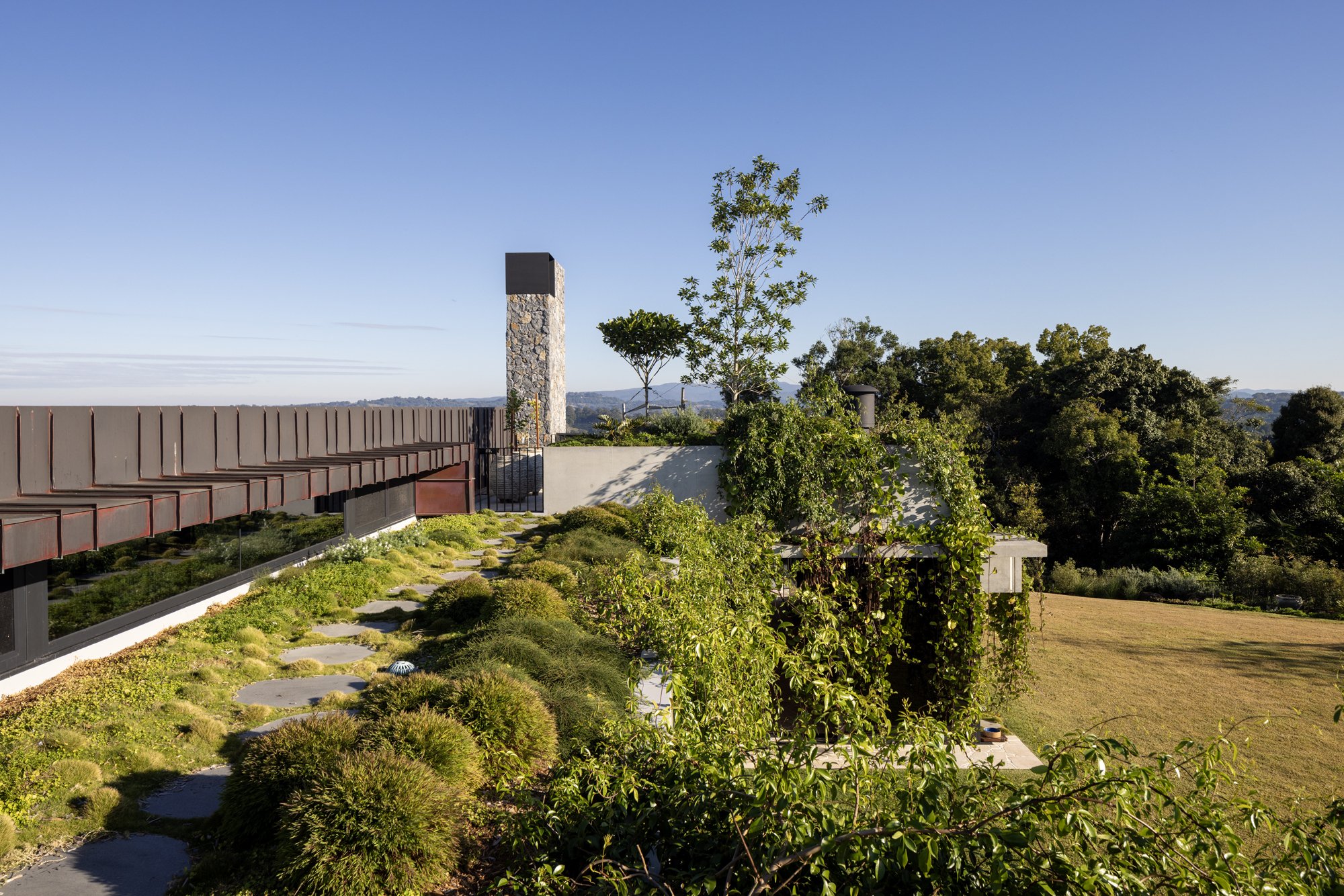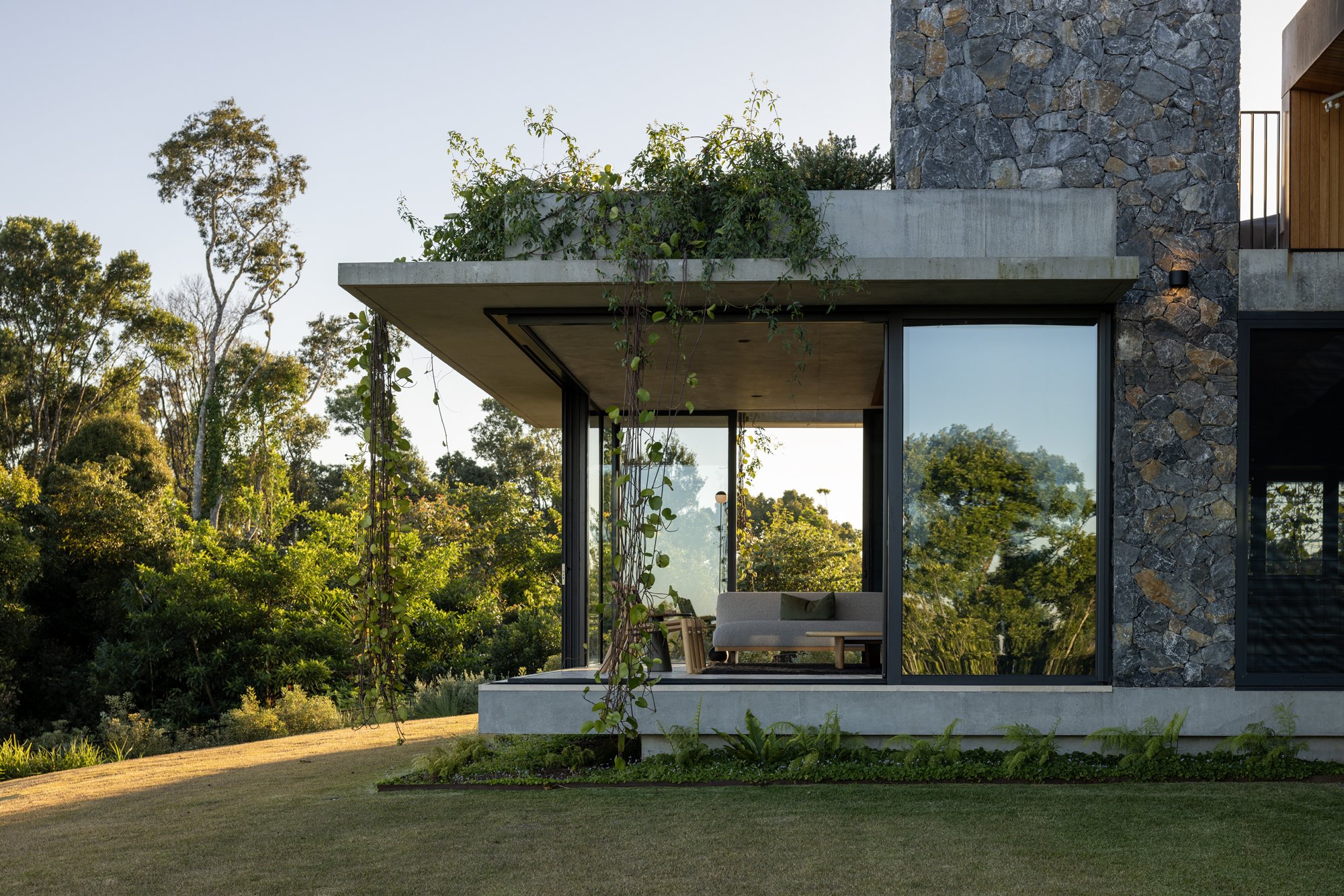
Byron Hinterland
2022
Traditional lands of the Arakwal, Minjungbal, and Widjabul people
The Byron Hinterland house is a rural oasis designed to escape the city and create a sanctuary for family and friends to retreat. The house carefully curates its relationship to the land with strategic cuts into the site, removing cars from the otherwise landscaped context. A robust, timeless, and tactile palette of concrete, stone, timber, and planting define the architecture. Partnered with a rich and textured interior the connection to the landscape is reinforced with a deliberate ambiguity, created through the application of these materials. Planting is the real hero of the house - as it aspires to be with all our design work - utilising every opportunity to vegetate roofs, soften the architecture and create a 5th elevation to the house.
A strong focus on views is balanced with the need for deep winter sun to penetrate the living spaces, always being mindful of the balance between the functional and aspirational elements of the home. A few playful elements like the twisted timber ceilings, numerous skylights, indoor/ outdoor bathrooms, and the stone “portal” to the swimming pool offer a sense of joy to this very special home.
A long time in the making, this home exemplifies our approach to site, architecture, and our clients aspirations, all of which have contributed to what is for us a defining project in a piece of paradise.
Shaun Lockyer, Matt Napper and Kevin Li for SLa
Simon Devitt Photography





















