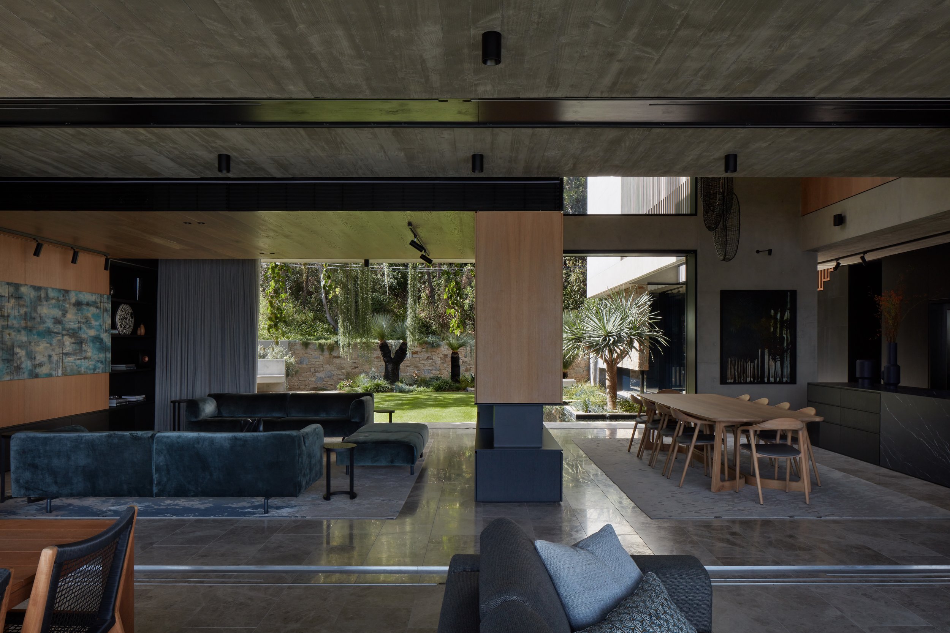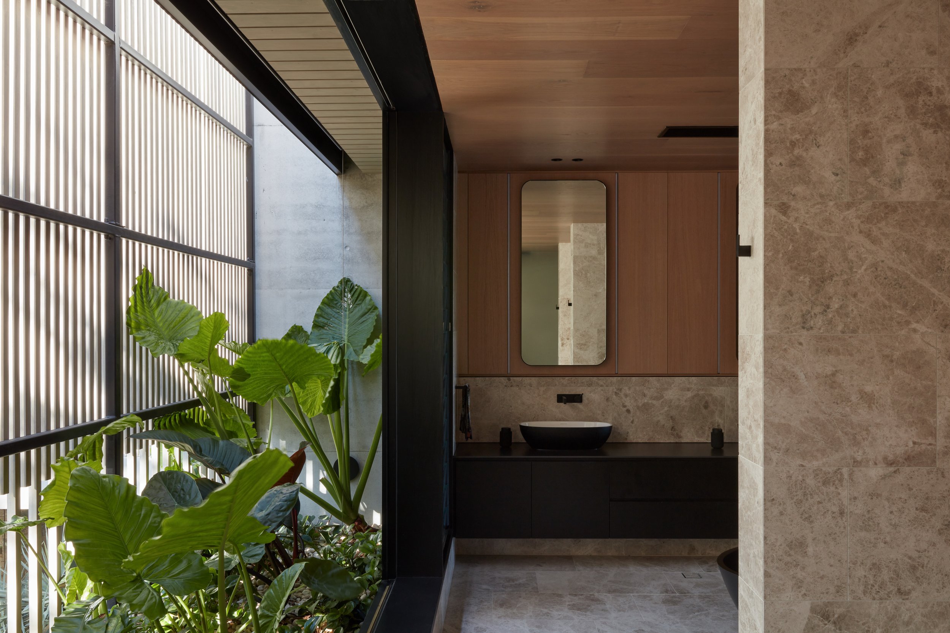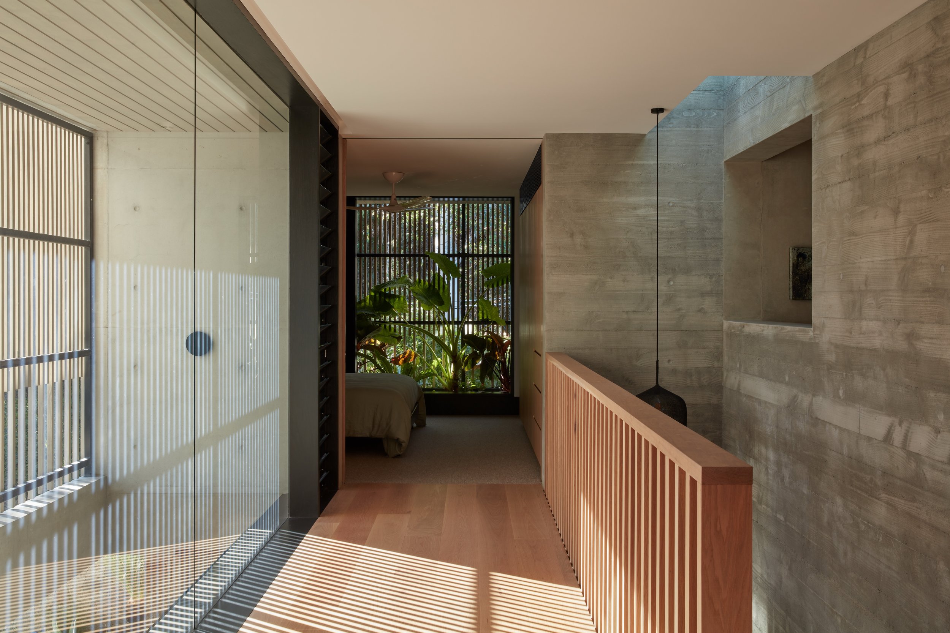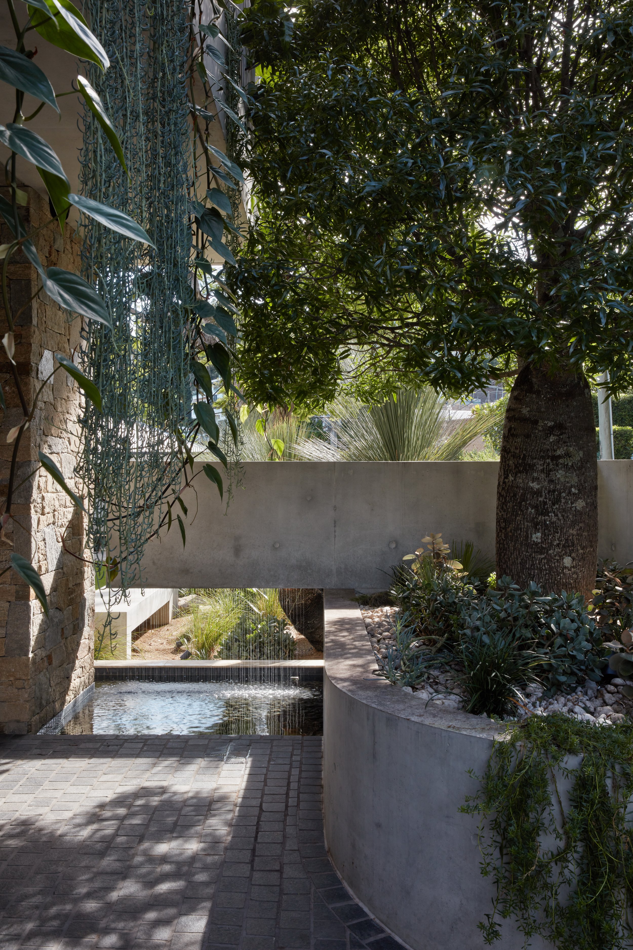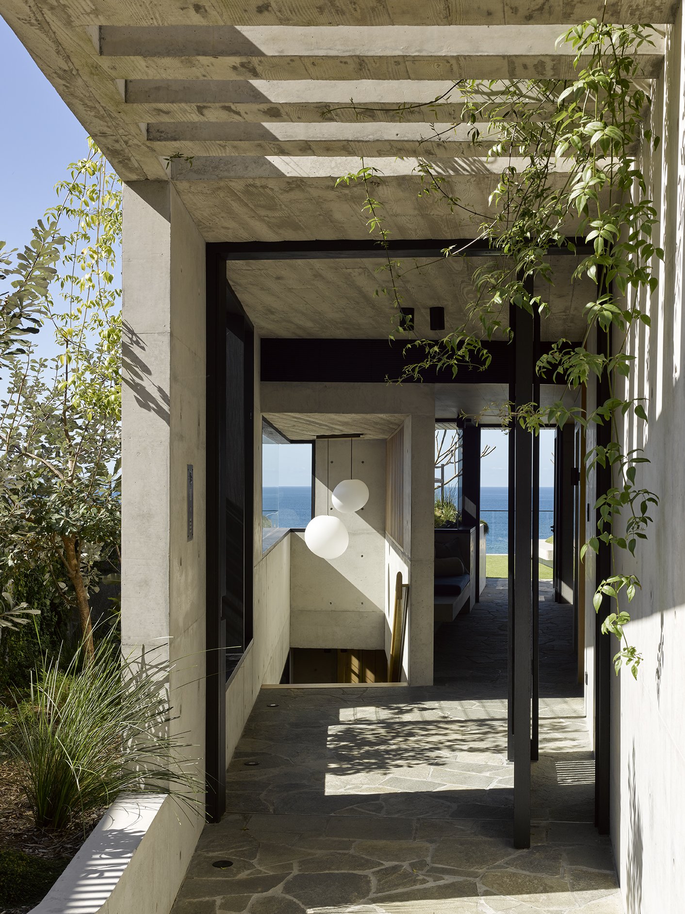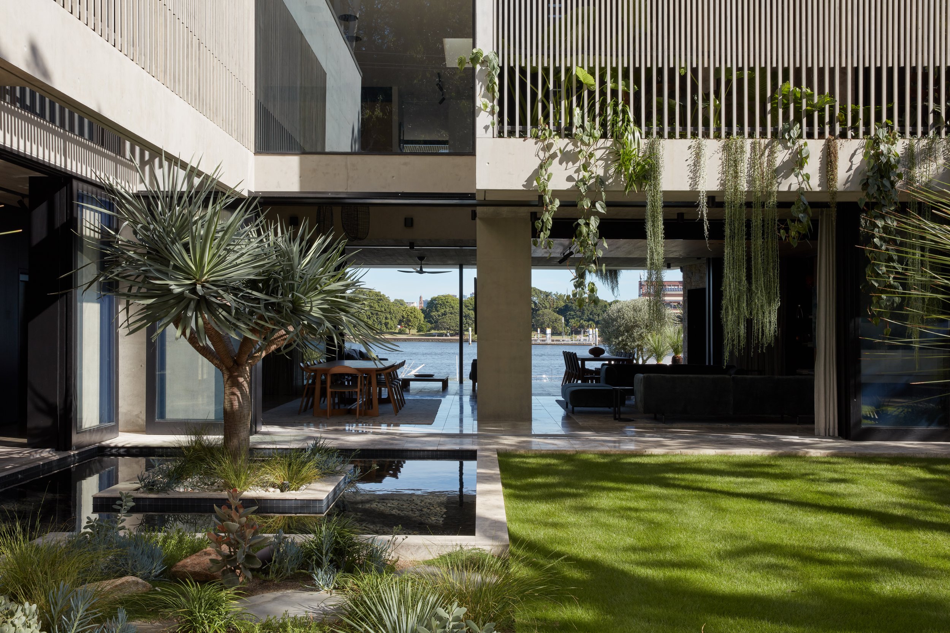
Dilkera
2020
Traditional lands of the Jagera and Turrbal people
Dilkera, an Aboriginal word meaning “by the shore” is the name of overtly subtropical home on the edge of the Brisbane River. This home, defined by its lack of edges, deep reveals and seamless thresholds seeks to blur the line between the landscape and the built form. A robust and masculine palette of concrete, stone and timber (both oaks and Japan black stained) define the overall character of this home and provide the framework for the landscape to mature.
Vailed edges are populated with gardens on the upper floor that serve to connect the occupants to the world around them while also providing privacy, operability, and theatre. This is a house of two personalities, the eastern edge defined by static timber screens, solid walls, and curated windows. The western edge addresses the river in a predictably extraverted way to capture expansive views and gorgeous winter sun (while also offering articulated ways to control the harsh summer sun).
This home offers a rare opportunity to live between lush gardens on the northeast while using the house as a “filter” to the river, the west, the city and the activity on the river. Scale is carefully curated with “compression and release” as a central tenant of the design approach. This is a home of texture, of landscape, of shadows, and of the life inside. A long and challenging process with a wonderful construction and design team has yielded a very special home for incredible, trusting clients who appreciate the efforts and detail that are manifest in their home.
Shaun Lockyer, David Langley and Kevin Li for SLa
CGH Constructions
Westera Partners
Claire Stevens Interior Design
GreenCare Project
Christopher Frederick Jones Photography
Film by Dan Preston, Production by The Local Project








