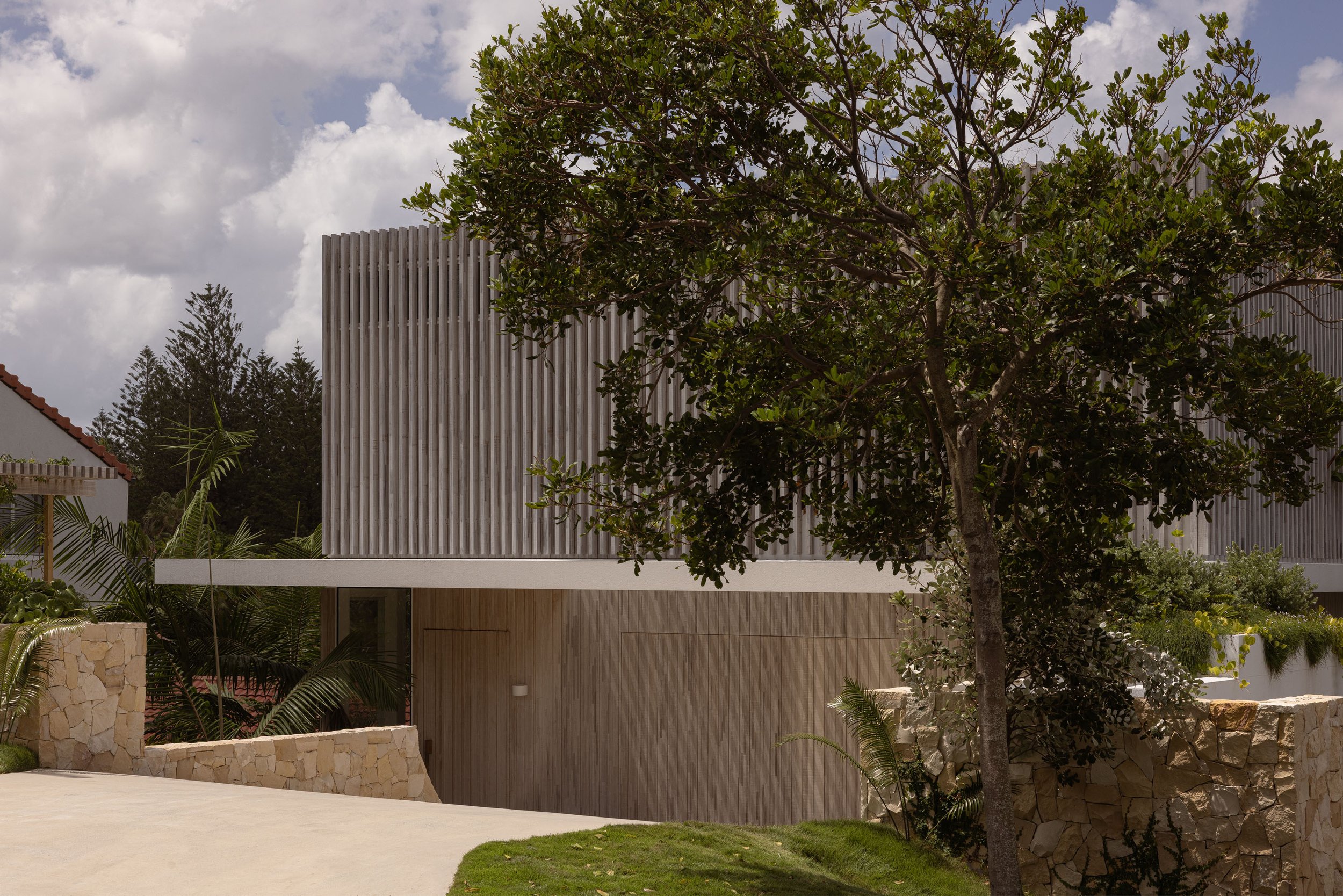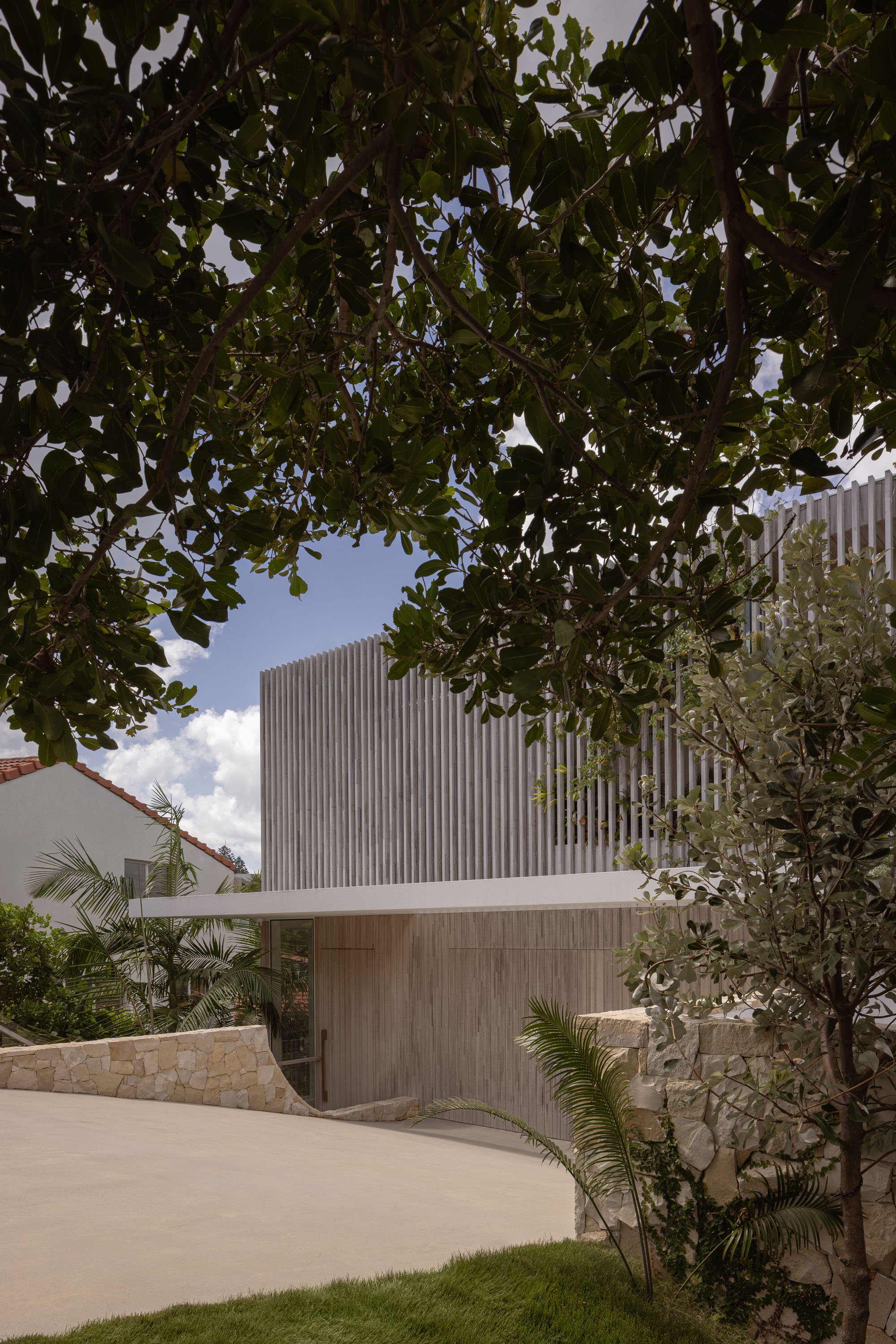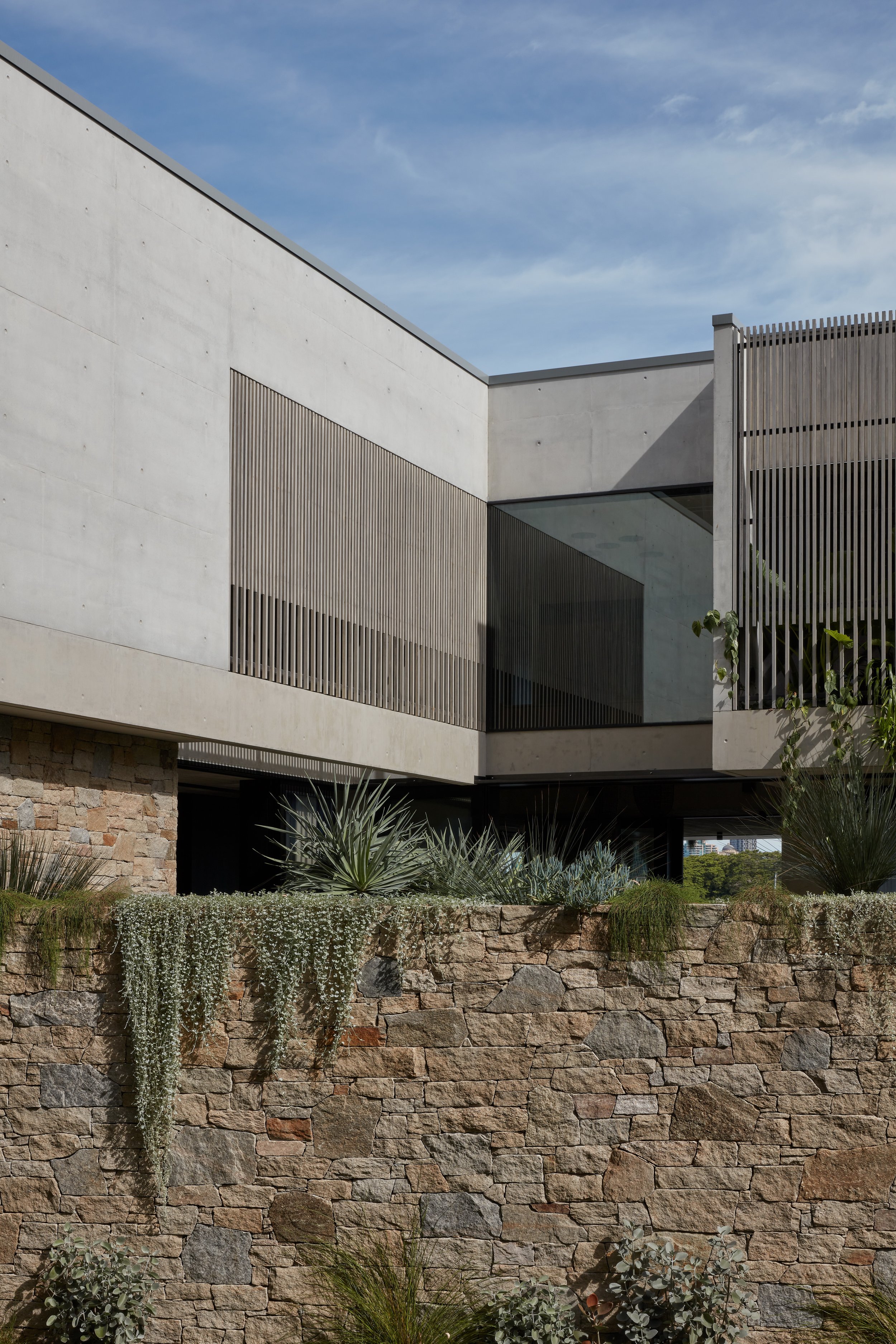
Park Crescent
2024
Traditional lands of the Gubbi Gubbi people
Set high on a steep, elevated site on the Sunshine Coast, this newly constructed home enjoys panoramic views over the ocean to the east, stretching all the way to Lion Rock in the north. The design makes the most of a revised planning scheme, which allowed for increased floor area to meet the family’s practical requirements and aspirational goals.
The home reveals itself gradually, with a sense of discovery throughout. Spaces unfold in unexpected ways, creating moments of surprise and delight. The children’s en-suite bedrooms open onto internal gardens and share a dedicated living area that connects to a sunken, light-filled courtyard. At the top level, the parents enjoy a private retreat that includes a spacious bedroom, terrace, study, and a rooftop garden. This lush, elevated space also provides a unique tropical outlook from the en-suite.
The lower level features a games room with separate external access, integrated into the pool and wellness area, which includes an outdoor sauna. One of the most surprising spaces is the subterranean gym, thoughtfully designed around a full-size golf simulator to support the client’s sporting passions.
The material palette is true to the relaxed elegance of Noosa, with warm blonde timbers, light stones, dramatic marble accents, and refined brass detailing. The exterior is coastal and contemporary, combining crisp white walls with weathered Abodo timber and natural stone. A beautifully curated garden, designed in collaboration with Marc Conlon, softens the architecture and strengthens the connection to the natural landscape.
Shaun Lockyer, Kristy Mylrea, David Langley and Kevin Li for SLa
JW Construction
Westera Partners
Conlon Group
Anchor & Belle
Brock Beazley Photography


















