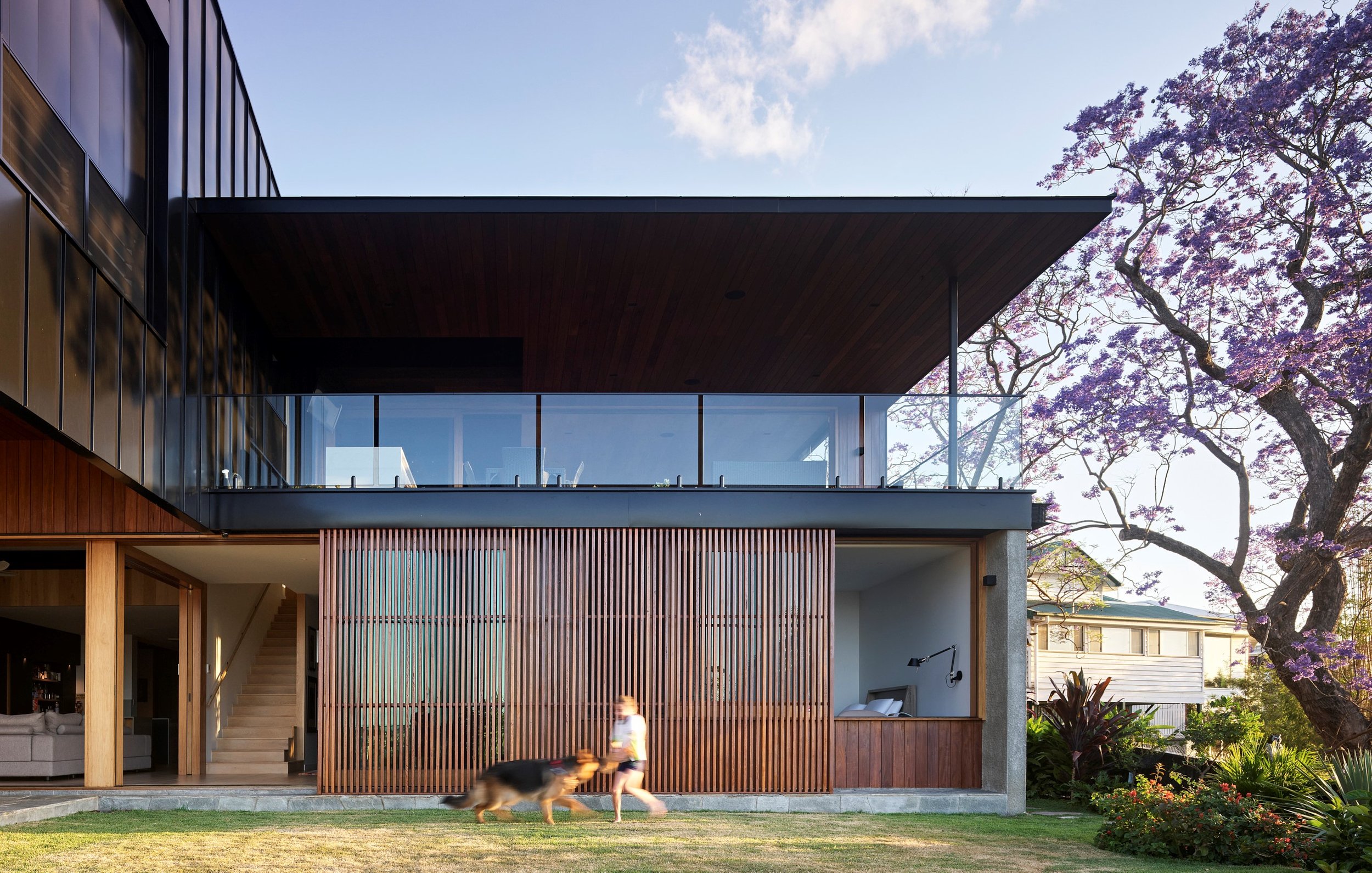
Horizon
2020
Traditional lands of the Turrbal and Jagera people
This home derives its name from the panoramic outlook that defines the character of the primary living spaces which cantilever high above Teneriffe, a leafy, inner-city suburb in Brisbane. The house, while technically an alteration and addition is predominantly a new build with a character filled cottage defining the entry sequence to the house.
The element of surprise is manifest in the transition from pre-war frugality into the large and expansive contemporary living areas. A series of indoor and outdoor living areas offer a range of entertaining opportunities, crowned by a swimming pool that punctuates the site and view as it elevates itself some 6 meters above the ground.
The interior of the home is articulated with artworks and curated views of the city and river to the north. The predominantly black exterior of the house is softened with extensive use of natural stone, black butt timber and a verdant garden, expertly created by Boss. This is a theatrical house that celebrates the gathering of people on one of the most special sites in the inner city.
Shaun Lockyer, Michael Ford and Kevin Li for SLa
M2 Construct
Boss Gardenscapes
Westera Partners
Scott Burrows Photography













