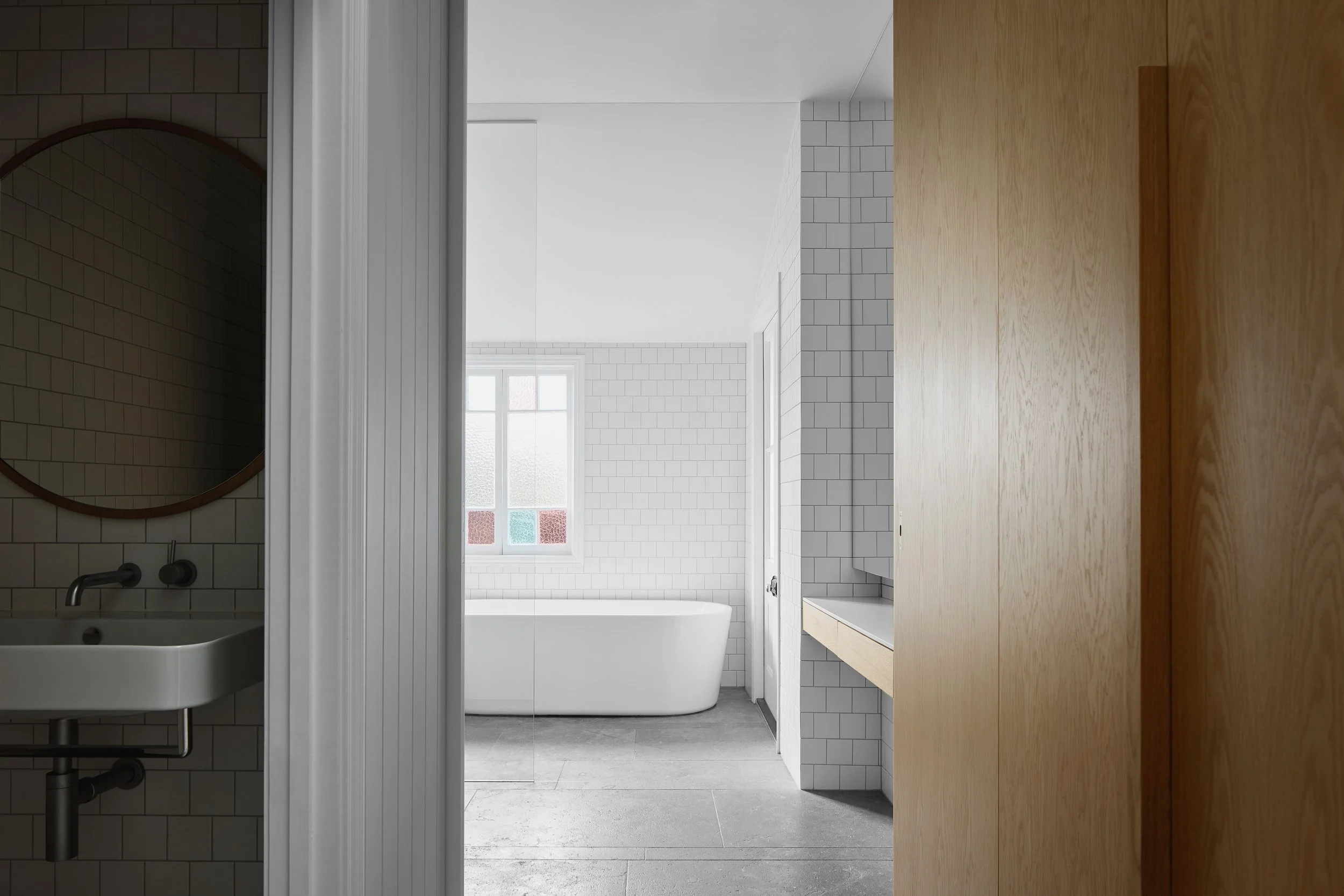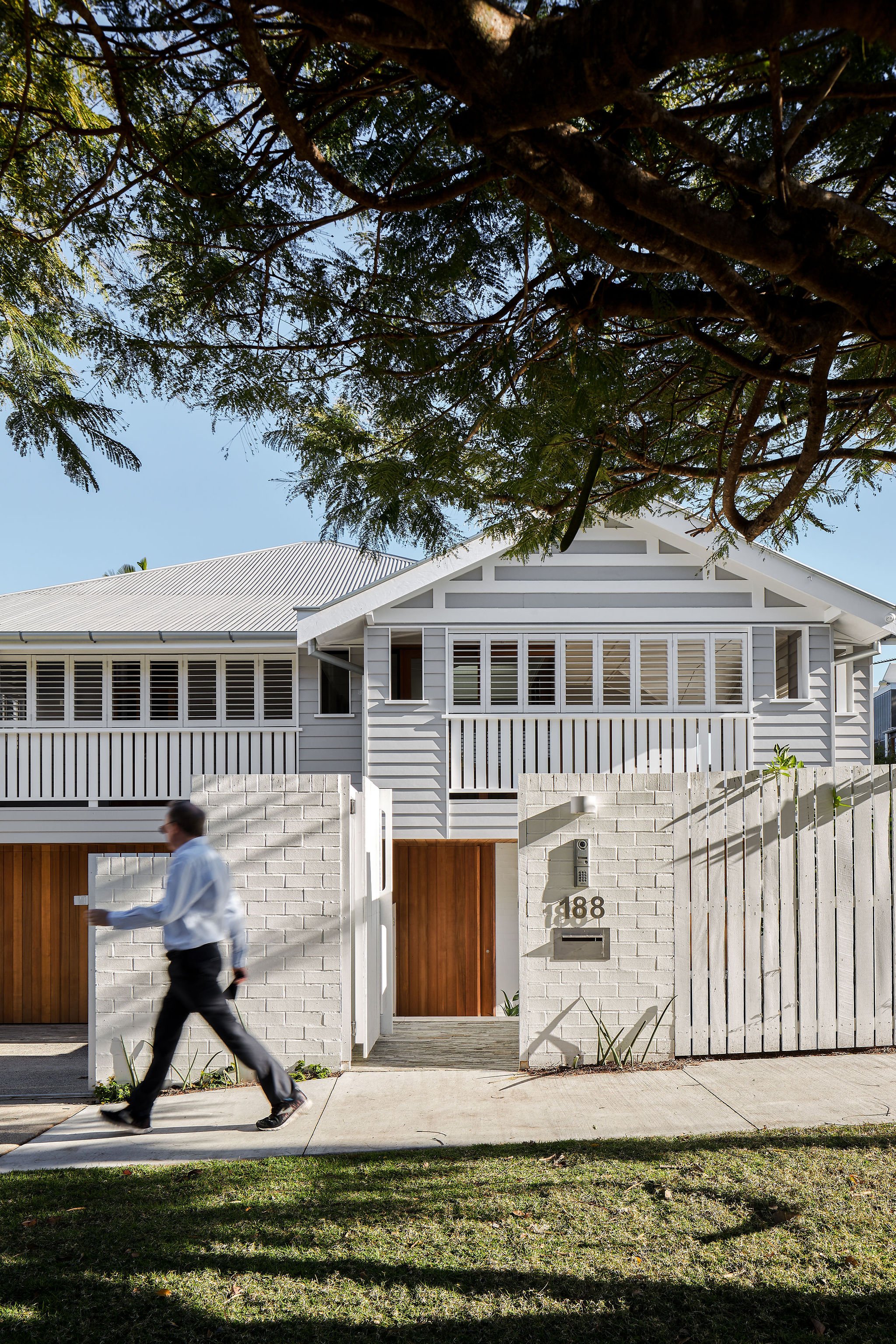
Duke
2017
Traditional lands of the Turrbal and Jagera people
This project involved a substantial alteration and progressive addition onto a character-filled pre-war home. The stark contrast between history and contemporary forms underpin the narrative of this family home. This concept is most clearly manifested in the northerly extension where the use of operable louvres, dark vertical cladding and timber soffits articulate the new from the old.
M2 Construct
Westera Partners
Brock Beazley Photography














